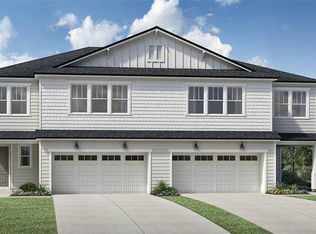Sold for $385,600 on 09/04/25
$385,600
4 Mulberry Rd, Palm Coast, FL 32164
3beds
1,807sqft
Duplex, Multi Family
Built in 2024
-- sqft lot
$380,800 Zestimate®
$213/sqft
$2,205 Estimated rent
Home value
$380,800
$343,000 - $423,000
$2,205/mo
Zestimate® history
Loading...
Owner options
Explore your selling options
What's special
Under Construction. Imagine your early morning view of the Florida sunrise from your Primary Bedroom or Lanai overlooking the natural preserve area in the back of your home. This spacious 3 bedroom plan sits perfectly located in this natural setting which enhances the full outdoor experience. With an open-concept floor plan and split bedroom design, this move-in ready home is perfect for the way you live. The stunning kitchen with designer features is highlighted by a backsplash, modern cabinets, and upgraded countertops. The open-concept kitchen flows effortlessly into the great room and dining room, making this floor plan ideal for entertaining. A multi-panel stacking door leads to outdoor living space. Don't miss this opportunity—call today to schedule an appointment! This home is available in July, 2024.
Zillow last checked: 8 hours ago
Listing updated: September 08, 2025 at 01:39pm
Listing Provided by:
Kelly Hofelt 904-484-4951,
JACKSONVILLE TBI REALTY LLC 904-217-3852
Bought with:
Wendy Street Streetman, 3352950
JACKSONVILLE TBI REALTY LLC
Source: Stellar MLS,MLS#: FC299932 Originating MLS: Flagler
Originating MLS: Flagler

Facts & features
Interior
Bedrooms & bathrooms
- Bedrooms: 3
- Bathrooms: 2
- Full bathrooms: 2
Primary bedroom
- Features: Walk-In Closet(s)
- Level: First
- Area: 179.47 Square Feet
- Dimensions: 13.7x13.1
Bedroom 2
- Features: Built-in Closet
- Level: First
- Area: 130 Square Feet
- Dimensions: 13x10
Bedroom 3
- Features: Built-in Closet
- Level: First
- Area: 166.16 Square Feet
- Dimensions: 13.4x12.4
Primary bathroom
- Features: No Closet
- Level: First
- Area: 117 Square Feet
- Dimensions: 9x13
Bathroom 2
- Features: No Closet
- Level: First
- Area: 56 Square Feet
- Dimensions: 8x7
Foyer
- Features: No Closet
- Level: First
- Area: 54 Square Feet
- Dimensions: 9x6
Great room
- Features: No Closet
- Level: First
- Area: 238.64 Square Feet
- Dimensions: 15.7x15.2
Kitchen
- Features: No Closet
- Level: First
- Area: 211.95 Square Feet
- Dimensions: 15.7x13.5
Library
- Features: No Closet
- Level: First
- Area: 48 Square Feet
- Dimensions: 8x6
Heating
- Zoned
Cooling
- Zoned
Appliances
- Included: Oven, Cooktop, Dishwasher, Disposal, Microwave, Range Hood, Tankless Water Heater
- Laundry: Electric Dryer Hookup, Gas Dryer Hookup, Laundry Room
Features
- Open Floorplan, Primary Bedroom Main Floor, Thermostat, Tray Ceiling(s), Walk-In Closet(s)
- Flooring: Carpet, Luxury Vinyl
- Doors: Sliding Doors
- Has fireplace: No
Interior area
- Total structure area: 2,384
- Total interior livable area: 1,807 sqft
Property
Parking
- Total spaces: 2
- Parking features: Driveway
- Attached garage spaces: 2
- Has uncovered spaces: Yes
Features
- Levels: One
- Stories: 1
- Patio & porch: Covered, Rear Porch
- Exterior features: Irrigation System, Rain Gutters, Sidewalk
- Has view: Yes
- View description: Trees/Woods
Lot
- Size: 4,940 sqft
- Features: Conservation Area
- Residential vegetation: Trees/Landscaped
Details
- Parcel number: 0612315180000000670
- Zoning: RESI
- Special conditions: None
Construction
Type & style
- Home type: MultiFamily
- Property subtype: Duplex, Multi Family
- Attached to another structure: Yes
Materials
- Wood Frame
- Foundation: Slab
- Roof: Shingle
Condition
- Under Construction
- New construction: Yes
- Year built: 2024
Details
- Builder model: Egret Coastal
- Builder name: Toll Brothers, Inc.
- Warranty included: Yes
Utilities & green energy
- Sewer: Public Sewer
- Water: Public
- Utilities for property: Cable Available, Electricity Connected, Natural Gas Connected, Sewer Connected, Sprinkler Meter, Sprinkler Recycled, Street Lights, Underground Utilities, Water Connected
Green energy
- Energy efficient items: HVAC
- Water conservation: Irrigation-Reclaimed Water
Community & neighborhood
Security
- Security features: Security System
Community
- Community features: Gated Community - No Guard, Irrigation-Reclaimed Water, Pool
Location
- Region: Palm Coast
- Subdivision: RETREAT AT TOWN CENTER
HOA & financial
HOA
- Has HOA: Yes
- HOA fee: $189 monthly
- Amenities included: Pool
- Services included: Maintenance Grounds, Private Road
- Association name: Toll Brothers
Other fees
- Pet fee: $0 monthly
Other financial information
- Total actual rent: 0
Other
Other facts
- Listing terms: Cash,Conventional,FHA,VA Loan
- Ownership: Fee Simple
- Road surface type: Asphalt
Price history
| Date | Event | Price |
|---|---|---|
| 9/4/2025 | Sold | $385,600$213/sqft |
Source: | ||
| 5/7/2025 | Sold | $385,600-5.9%$213/sqft |
Source: Public Record Report a problem | ||
| 3/11/2025 | Price change | $409,990-6.4%$227/sqft |
Source: | ||
| 1/21/2025 | Price change | $437,990-0.5%$242/sqft |
Source: | ||
| 9/4/2024 | Price change | $439,990-1.3%$243/sqft |
Source: | ||
Public tax history
| Year | Property taxes | Tax assessment |
|---|---|---|
| 2024 | $1,514 | $47,500 |
Find assessor info on the county website
Neighborhood: 32164
Nearby schools
GreatSchools rating
- 4/10Bunnell Elementary SchoolGrades: PK-5Distance: 2.8 mi
- 4/10Buddy Taylor Middle SchoolGrades: 6-8Distance: 2.8 mi
- 4/10Flagler-Palm Coast High SchoolGrades: 9-12Distance: 1 mi
Get a cash offer in 3 minutes
Find out how much your home could sell for in as little as 3 minutes with a no-obligation cash offer.
Estimated market value
$380,800
Get a cash offer in 3 minutes
Find out how much your home could sell for in as little as 3 minutes with a no-obligation cash offer.
Estimated market value
$380,800
