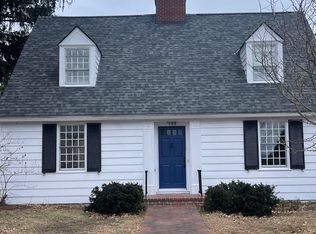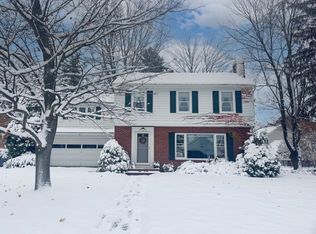Closed
Listed by:
Sara Puretz,
Coldwell Banker Hickok and Boardman Off:802-863-1500
Bought with: Catamount Realty Group
$900,000
4 Mount View Court, Burlington, VT 05401
4beds
3,111sqft
Single Family Residence
Built in 1960
0.26 Acres Lot
$910,200 Zestimate®
$289/sqft
$5,106 Estimated rent
Home value
$910,200
$828,000 - $992,000
$5,106/mo
Zestimate® history
Loading...
Owner options
Explore your selling options
What's special
Welcome to this beautifully appointed home nestled in one of Burlington’s most sought-after neighborhoods - the Hill Section. Just minutes from the Burlington Country Club, this spacious and sun-lit property blends timeless elegance with thoughtful updates, offering the perfect balance of comfort and convenience. Step inside to discover a wonderful kitchen featuring marble countertops, a built-in breakfast bench, custom desk area, Sub-Zero refrigerator, and Miele stove. French doors open to a stone patio and a sweet private backyard - ideal for summer dining and mornings with coffee. The inviting living room is anchored by a gas fireplace and includes a custom coffee/bar, perfect for entertaining. The main floor offers exceptional flexibility, including two full baths and a den or office with potential for an in-law suite or guest quarters. Upstairs, you’ll find four bright and airy bedrooms with wonderful natural light. A lovely side sun porch provides a quiet retreat, while the large unfinished basement offers ample storage and a rec area ready to be customized. Additional features include an attached one-car garage, two convenient entryways, and a location that’s just moments from the heart of downtown Burlington, schools, parks, and Lake Champlain.
Zillow last checked: 8 hours ago
Listing updated: July 14, 2025 at 12:57pm
Listed by:
Sara Puretz,
Coldwell Banker Hickok and Boardman Off:802-863-1500
Bought with:
Mark Montross
Catamount Realty Group
Source: PrimeMLS,MLS#: 5037227
Facts & features
Interior
Bedrooms & bathrooms
- Bedrooms: 4
- Bathrooms: 3
- Full bathrooms: 3
Heating
- Natural Gas
Cooling
- Central Air
Appliances
- Included: Dryer, Range Hood, Microwave, Gas Range, Refrigerator, Washer
Features
- Dining Area, Kitchen/Dining
- Flooring: Carpet, Tile, Wood
- Basement: Interior Stairs,Interior Entry
- Has fireplace: Yes
- Fireplace features: Gas
Interior area
- Total structure area: 3,111
- Total interior livable area: 3,111 sqft
- Finished area above ground: 3,111
- Finished area below ground: 0
Property
Parking
- Total spaces: 1
- Parking features: Paved
- Garage spaces: 1
Accessibility
- Accessibility features: 1st Floor 3/4 Bathroom
Features
- Levels: 3
- Stories: 3
Lot
- Size: 0.26 Acres
- Features: City Lot, Neighborhood
Details
- Parcel number: 11403519060
- Zoning description: Residential
Construction
Type & style
- Home type: SingleFamily
- Architectural style: Contemporary
- Property subtype: Single Family Residence
Materials
- Wood Frame
- Foundation: Block
- Roof: Asphalt Shingle
Condition
- New construction: No
- Year built: 1960
Utilities & green energy
- Electric: Circuit Breakers
- Sewer: Public Sewer
- Utilities for property: Cable Available, Phone Available
Community & neighborhood
Location
- Region: Burlington
Price history
| Date | Event | Price |
|---|---|---|
| 7/14/2025 | Sold | $900,000-6.7%$289/sqft |
Source: | ||
| 6/9/2025 | Contingent | $965,000$310/sqft |
Source: | ||
| 5/12/2025 | Price change | $965,000-2%$310/sqft |
Source: | ||
| 4/22/2025 | Listed for sale | $985,000+52.7%$317/sqft |
Source: | ||
| 10/18/2019 | Sold | $645,000-3%$207/sqft |
Source: | ||
Public tax history
| Year | Property taxes | Tax assessment |
|---|---|---|
| 2023 | -- | $738,000 |
| 2022 | -- | $738,000 |
| 2021 | -- | $738,000 +54.5% |
Find assessor info on the county website
Neighborhood: 05401
Nearby schools
GreatSchools rating
- 8/10Champlain SchoolGrades: PK-5Distance: 0.6 mi
- 7/10Edmunds Middle SchoolGrades: 6-8Distance: 1.1 mi
- 7/10Burlington Senior High SchoolGrades: 9-12Distance: 2.9 mi
Schools provided by the listing agent
- Elementary: Assigned
- Middle: Edmunds Middle School
- High: Burlington High School
- District: Burlington School District
Source: PrimeMLS. This data may not be complete. We recommend contacting the local school district to confirm school assignments for this home.

Get pre-qualified for a loan
At Zillow Home Loans, we can pre-qualify you in as little as 5 minutes with no impact to your credit score.An equal housing lender. NMLS #10287.

