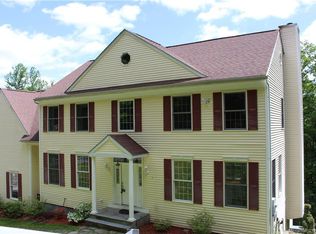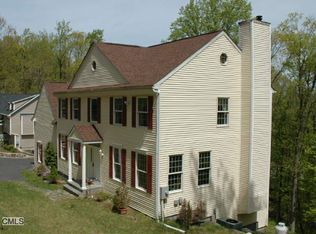If you need a lot of space and a flexible floor plan , this house is for you. Living room has vaulted ceiling and wood burning fireplace . Formal dining room , family room off kitchen complete with wet bar, kitchen with granite counters , tile floor and plenty of light . An additional room off the kitchen would be great for larger breakfast nook or additional family area. Upstairs there are 3 generous size bedrooms, the master with it's own bath. All have hardwood floors.. The lower level is completely finished with large walk in closets, laundry area, and huge bathroom with stand alone shower and tub. Sliders and a large window make this area light and bright . Oil heat on main and lower level. Electric heat on upper bedroom level. Close to downtown New Fairfield. association fee for road maintenance paid 2x year @ $240.00 . 4 bedroom septic.
This property is off market, which means it's not currently listed for sale or rent on Zillow. This may be different from what's available on other websites or public sources.

