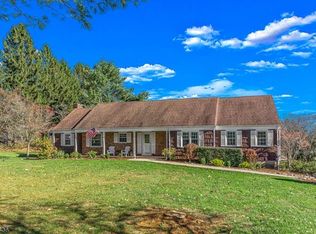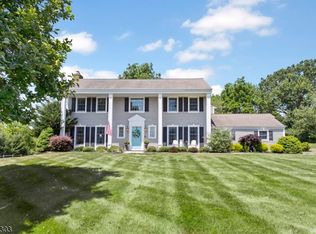Charming Country Home with beautiful park like 2+ acres, open level lot. Gourmet kit w granite stainless, breakfast bar. Great Mountain view off the rear deck. First floor master suite w full bath and w.i.c., 5 bedrooms! Plenty of room. Finished lower level with powder room. Warm wood Floors. First Floor laundry mud room. Family rm w wood burning fireplace. Natural gas heat. Highly accredited school system, storage shed, 2 car garage. Easterly side of Chester near Mendham border. Close to train to NYC, hospital, shops, stores, stocked waters, parks, town pool, library, restaurants and minutes to Newark Liberty Airport. A must see well loved home.Tilt in thermal pane windows.New 5 bedroom septic will be installed on acceptable offer!
This property is off market, which means it's not currently listed for sale or rent on Zillow. This may be different from what's available on other websites or public sources.

