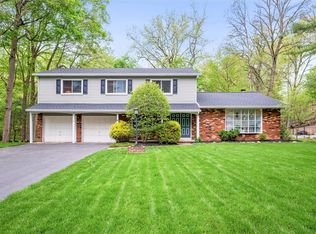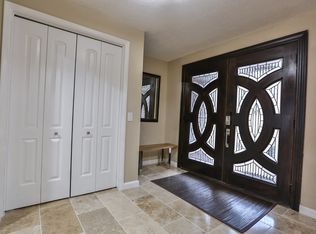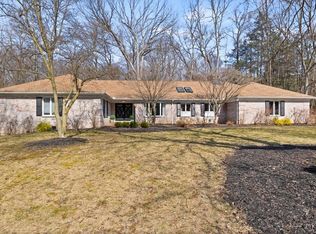Sold for $500,000
$500,000
4 Mountain Rd, Rochester, NY 14625
4beds
2,484sqft
SingleFamily
Built in 1972
0.73 Acres Lot
$516,900 Zestimate®
$201/sqft
$2,845 Estimated rent
Home value
$516,900
$486,000 - $548,000
$2,845/mo
Zestimate® history
Loading...
Owner options
Explore your selling options
What's special
Look no further! Beautiful Colonial in desirable Penfield neighborhood features gorgeous hardwoods throughout, spectacular open living area w/large kitchen w/granite countertops & maple cabinets which flows into large family room w/fireplace & plenty of windows to enjoy view of private wooded back lot. Updated bathrooms throughout, 4 nicely sized bedrooms w/Master featuring two walk-in closets & Master bath w/double sinks & new jetted tub, 1st floor laundry with HE appliances, and professionally finished basement (2015) for additional living & entertaining space. New high efficiency 98% HVAC (2017) with humidifier & air purification system, new hot water heater (2017), tear off roof (2010), under-sink water purification system, additional GFCI outlets, updated light fixtures, annually sealed driveway, new additional landscaping for privacy, fire pit and stone patio include just some highlights of this beautifully maintained home.
Facts & features
Interior
Bedrooms & bathrooms
- Bedrooms: 4
- Bathrooms: 3
- Full bathrooms: 2
- 1/2 bathrooms: 1
Heating
- Forced air, Gas
Cooling
- Central
Appliances
- Included: Dishwasher, Microwave, Range / Oven, Refrigerator
Features
- Flooring: Tile, Hardwood
- Has fireplace: Yes
Interior area
- Total interior livable area: 2,484 sqft
Property
Parking
- Parking features: Garage - Attached
Features
- Exterior features: Vinyl, Wood, Brick
Lot
- Size: 0.73 Acres
Details
- Parcel number: 26420012316176
Construction
Type & style
- Home type: SingleFamily
- Architectural style: Colonial
Materials
- Metal
- Roof: Asphalt
Condition
- Year built: 1972
Community & neighborhood
Location
- Region: Rochester
Other
Other facts
- Additional Interior Features: Ceiling Fan, Circuit Breakers - Some
- Additional Rooms: Laundry-1st Floor, Living Room, Family Room, Porch - Open
- Attic Description: Crawl Space
- Driveway Description: Blacktop
- Basement Description: Full, Partially Finished, Exterior Walkup/Bulkhead Doors
- Floor Description: Hardwood-Some, Tile-Some
- Exterior Construction: Vinyl, Wood, Brick
- Garage Description: Attached
- Heating Fuel Description: Gas
- HVAC Type: AC-Central, Forced Air
- Kitchen Dining Description: Formal Dining Room, Eat-In, Island, Granite Counter
- Kitchen Equip Appl Included: Dishwasher, Refrigerator, Disposal, Microwave, Dryer, Oven/Range Gas, Washer
- Lot Information: Neighborhood Street, Wooded Lot
- Listing Type: Exclusive Right To Sell
- Styles Of Residence: Colonial
- Year Built Description: Existing
- Sewer Description: Sewer Connected
- Status: A-Active
- Typeof Sale: Normal
- Village: Not Applicable
- Water Heater Fuel: Gas
- Water Resources: Public Connected
- Additional Exterior Features: Garage Door Opener, Patio, High Speed Internet
- Foundation Description: Block
- Area NYSWIS Code: Penfield-264200
- Roof Description: Asphalt
- Parcel Number: 264200-123-160-0001-076-000
Price history
| Date | Event | Price |
|---|---|---|
| 7/1/2025 | Sold | $500,000+78.6%$201/sqft |
Source: Public Record Report a problem | ||
| 3/10/2020 | Sold | $280,000-1.7%$113/sqft |
Source: Public Record Report a problem | ||
| 1/20/2020 | Pending sale | $284,900$115/sqft |
Source: Howard Hanna - Penfield #R1238394 Report a problem | ||
| 1/3/2020 | Price change | $284,900-1.7%$115/sqft |
Source: Howard Hanna - Penfield #R1238394 Report a problem | ||
| 11/15/2019 | Listed for sale | $289,900+22.8%$117/sqft |
Source: Howard Hanna #R1238394 Report a problem | ||
Public tax history
| Year | Property taxes | Tax assessment |
|---|---|---|
| 2024 | -- | $312,900 |
| 2023 | -- | $312,900 |
| 2022 | -- | $312,900 +32.9% |
Find assessor info on the county website
Neighborhood: 14625
Nearby schools
GreatSchools rating
- 8/10Indian Landing Elementary SchoolGrades: K-5Distance: 1.8 mi
- 7/10Bay Trail Middle SchoolGrades: 6-8Distance: 1.2 mi
- 8/10Penfield Senior High SchoolGrades: 9-12Distance: 1.1 mi
Schools provided by the listing agent
- District: Penfield
Source: The MLS. This data may not be complete. We recommend contacting the local school district to confirm school assignments for this home.


