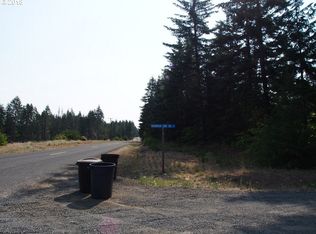BRAND NEW 2020 Manufactured home on a very private 3 acres. This new home is the perfect size at almost 1,600 sqft with 3 bedrooms, 2 baths. Master bedroom has an en suite, dbl sink, and large soaking tub. High ceilings throughout with recessed lighting. Kitchen is very large, perfect for entertaining, & has all new appliances, with knotty alder cabinets. Home has a desirable open floor plan. If your looking for privacy, & a new home that has hardly been lived in, this is the perfect place.
This property is off market, which means it's not currently listed for sale or rent on Zillow. This may be different from what's available on other websites or public sources.
