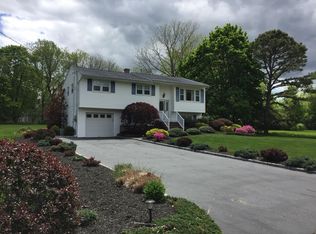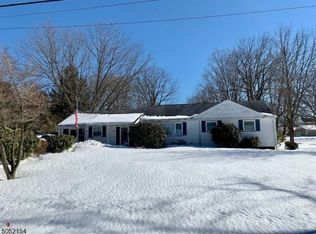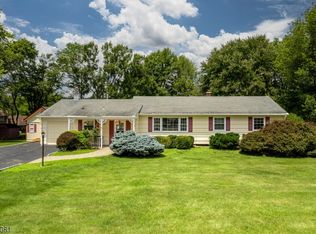This Expanded & Updated 5 Bedroom Bi-Level in Roxbury Township on close to an acre of property is not to be missed.The bright & airy kitchen is open to the dining room and is perfect for entertaining. With custom cabinets, granite counters, and plenty of natural light it is a must see. The large living room with hardwood floors, fireplace and access to the deck complete the warm and inviting entertaining space on the first floor. The homes five bedrooms have ample storage space and hardwood floors including the master suite with a full updated bath and double closets. The homes ground floor presents in-law suite possibilities with a separate entrance, two bedrooms, large living room and kitchen area with an electric stove, sink and refrigerator. The large level property offers an abundance of outdoor space.
This property is off market, which means it's not currently listed for sale or rent on Zillow. This may be different from what's available on other websites or public sources.


