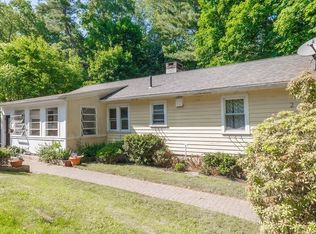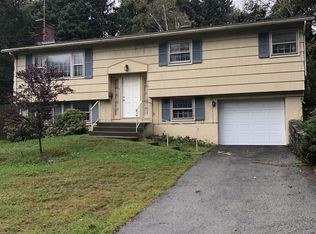Welcome to this three plus bedroom cape located in the heart of Auburn. Fall in love with the character and charm of this impeccably maintained home with an country kitchen and wood burning fireplace in the living room. Gorgeous hardwood floors throughout. Updated bath with ceramic tile walls and floor. Formal dining room can seat the whole family easily. There can be one bedroom on the 1st floor and three bedrooms on the second. the master bedroom has a cedar closet running the length of the room. Large storage area available in the attic. With all new windows and vinyl siding, it becomes very efficient as well as worry free. Home has generator hookup and a large workshop in basement. The beautiful yard is fenced on two sides for wonderful privacy while enjoying the fantastic patio. This property is move in ready with nothing to do but enjoy.
This property is off market, which means it's not currently listed for sale or rent on Zillow. This may be different from what's available on other websites or public sources.

