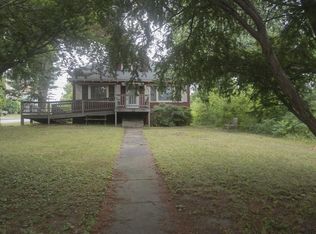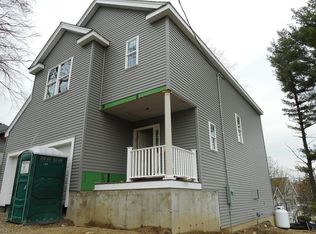**Due to Snow Open House has been Changed to Sunday! ***Open House this Sunday March 3rd, 11-1pm**** Welcome to this Beautiful Classic Burncoat Bungalow! This Incredible Home Features 6 Bedrooms, 2 Baths, Updated Roof, Electric, and Kitchen****New Gas Heating System and Driveway!******There are 2 First Floor Bedrooms and a Handicap Accessible Bathroom****Kitchen features, New Counter Tops, Updated Stainless Steel Appliances & Pantry**** Large Bright Sunny Rooms with Gleaming Hardwoods throughout! Large Dining Room & Living Room with Fireplace & Beautiful Built-In Bookcase****Gorgeous Turn of the Century Natural Wood Work****4 Season Heated Porch*Burn oat School District and walking Distance to Kendrick Field***This Amazing Home is just Minutes to Major Highways rte290, rte 190, rte 12, rte 140, Rte 2, Mass Pike and Train Station/ Commuter Rail***Call today to See this Amazing Home!
This property is off market, which means it's not currently listed for sale or rent on Zillow. This may be different from what's available on other websites or public sources.

