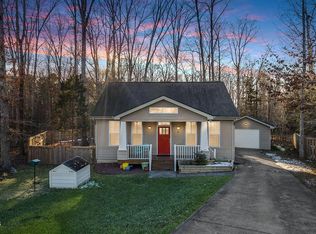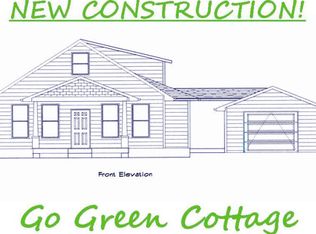MULTIPLE OFFERS!!! Over the river and through the woods to this amazing ENERGY EFFICIENT Cottage you go! Main floor bedrooms, laundry and OPEN-CONCEPT living await you in this 1.5 story craftsman style home adjacent to a 20 acre wooded preserve.This home boasts low-flow plumbing, sealed crawl space, SS appliances, INSULATED hot water pipes, LOW-MAINTENANCE siding, site-finished oak HARDWOODS, and so much more.
This property is off market, which means it's not currently listed for sale or rent on Zillow. This may be different from what's available on other websites or public sources.

