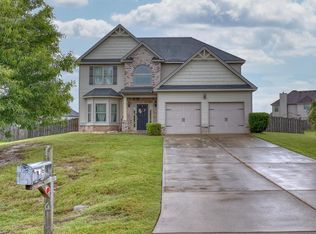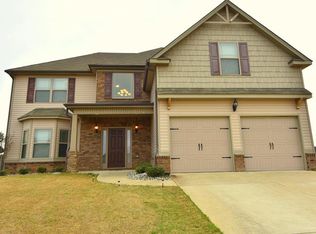Sold for $275,000
$275,000
4 Moss Oak Dr, Fort Mitchell, AL 36856
3beds
2,248sqft
Single Family Residence
Built in 2012
0.42 Acres Lot
$297,000 Zestimate®
$122/sqft
$1,965 Estimated rent
Home value
$297,000
$282,000 - $312,000
$1,965/mo
Zestimate® history
Loading...
Owner options
Explore your selling options
What's special
View this gorgeous move-in ready 2 story 3 Bedroom 2.5 bath home in Ft Mitchell AL! This home features a grandy entry with wood flooring into the extra large kitchen complete with center island and coffee bar! This open floor plan is perfect for entertaining while keeping guests separate from the upstairs bedroom. Upstairs, bedrooms are split, with spacious Master En-suite on one side and bedrooms 2 & 3 on the other. Master En-suite has a separate sitting area, perfect for sitting room, office, or nursery! The attached bathroom has dual sinks, large shower, soaking tub and large walk-in closet. Bedrooms 2 and 3 are oversized with bedroom 3 having bathroom access, perfect for privacy. Laundry room is also located on second floor. You won't have any worries, with new systems, a 2 year old roof, and VIVINT Smart Home. Seller will need to occupy home until mid June.
Zillow last checked: 8 hours ago
Listing updated: April 03, 2024 at 01:46pm
Listed by:
Monica Smith 706-593-5325,
Keller Williams Realty River C
Bought with:
Monica Smith, 110337
Keller Williams Realty River C
Source: East Alabama BOR,MLS#: E97855
Facts & features
Interior
Bedrooms & bathrooms
- Bedrooms: 3
- Bathrooms: 3
- Full bathrooms: 2
- 1/2 bathrooms: 1
Bedroom
- Level: Upper
Bedroom
- Features: Oversized Primary, Split Bedrooms
Primary bathroom
- Features: Bathtub, Double Vanity, Separate Shower, Tub Shower, Vaulted Ceiling(s)
Dining room
- Features: Separate/Formal Dining Room
Other
- Level: Upper
Half bath
- Level: Main
Kitchen
- Features: Breakfast Bar, Kitchen Island, Kitchen/Family Room Combo, Pantry, Stone Counters
Heating
- Central
Cooling
- Central Air
Appliances
- Included: Dishwasher, Electric Cooktop, Electric Oven, Electric Water Heater, Microwave, Refrigerator, Self Cleaning Oven
- Laundry: Laundry Room, Upper Level
Features
- Tray Ceiling(s), Crown Molding, Coffered Ceiling(s), Double Vanity, Entrance Foyer, High Ceilings, Smart Home, Walk-In Closet(s)
- Flooring: Carpet, Ceramic Tile, Parquet
- Windows: Bay Window(s), Double Pane Windows, Window Treatments
- Basement: None
- Number of fireplaces: 1
- Fireplace features: Living Room
- Common walls with other units/homes: No Common Walls
Interior area
- Total structure area: 2,248
- Total interior livable area: 2,248 sqft
Property
Parking
- Parking features: Attached, Garage Faces Front
- Has garage: Yes
Accessibility
- Accessibility features: None
Features
- Levels: Two
- Stories: 2
- Patio & porch: Patio
- Exterior features: Other
- Pool features: In Ground, Community
- Spa features: None
- Fencing: Back Yard
- Has view: Yes
- View description: Other
- Waterfront features: None
- Body of water: None
Lot
- Size: 0.42 Acres
- Dimensions: 128 x 83 x 191
- Features: Back Yard, Corner Lot, Front Yard
Details
- Additional structures: None
- Parcel number: 17072600003009000
- Special conditions: None
- Other equipment: None
- Horse amenities: None
Construction
Type & style
- Home type: SingleFamily
- Architectural style: Craftsman
- Property subtype: Single Family Residence
Materials
- Vinyl Siding
- Roof: Shingle
Condition
- Resale
- Year built: 2012
Utilities & green energy
- Electric: None
- Sewer: Septic Tank
- Water: Public
- Utilities for property: Cable Available, Electricity Available, Phone Available, Underground Utilities, Water Available
Green energy
- Energy generation: None
Community & neighborhood
Security
- Security features: Security System Owned, Fire Alarm, Smoke Detector(s), Security Service
Community
- Community features: Home Owners Association, Playground, Park, Pool
Location
- Region: Fort Mitchell
- Subdivision: The Estates At Westgate
HOA & financial
HOA
- Has HOA: Yes
- HOA fee: $250 annually
- Services included: Maintenance Grounds
Other
Other facts
- Road surface type: Asphalt
Price history
| Date | Event | Price |
|---|---|---|
| 4/3/2024 | Sold | $275,000$122/sqft |
Source: | ||
| 3/13/2024 | Pending sale | $275,000$122/sqft |
Source: | ||
| 3/11/2024 | Listed for sale | $275,000+48.7%$122/sqft |
Source: | ||
| 7/24/2020 | Sold | $184,900$82/sqft |
Source: | ||
| 1/15/2020 | Price change | $184,900-2.1%$82/sqft |
Source: Re/max Prime Realty Co. #176008 Report a problem | ||
Public tax history
| Year | Property taxes | Tax assessment |
|---|---|---|
| 2024 | $908 +4.2% | $26,620 +4% |
| 2023 | $872 +14.5% | $25,600 +13.6% |
| 2022 | $761 +13.9% | $22,540 +12.9% |
Find assessor info on the county website
Neighborhood: 36856
Nearby schools
GreatSchools rating
- 3/10Mt Olive Primary SchoolGrades: PK-2Distance: 7 mi
- 3/10Russell Co Middle SchoolGrades: 6-8Distance: 10.9 mi
- 3/10Russell Co High SchoolGrades: 9-12Distance: 10.7 mi
Get pre-qualified for a loan
At Zillow Home Loans, we can pre-qualify you in as little as 5 minutes with no impact to your credit score.An equal housing lender. NMLS #10287.
Sell with ease on Zillow
Get a Zillow Showcase℠ listing at no additional cost and you could sell for —faster.
$297,000
2% more+$5,940
With Zillow Showcase(estimated)$302,940

