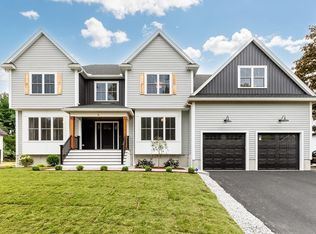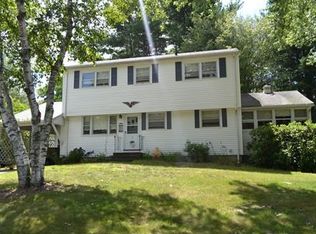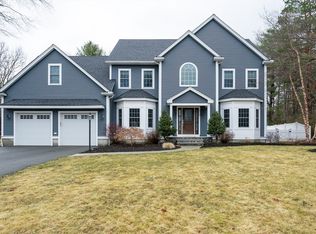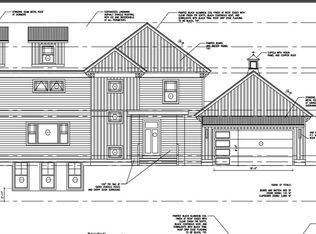Sold for $1,875,000
$1,875,000
4 Morrison Rd, Burlington, MA 01803
5beds
6,000sqft
Single Family Residence
Built in 2023
0.63 Acres Lot
$1,967,900 Zestimate®
$313/sqft
$6,253 Estimated rent
Home value
$1,967,900
$1.83M - $2.13M
$6,253/mo
Zestimate® history
Loading...
Owner options
Explore your selling options
What's special
Absolutely stunning contemporary home with 6000+ square feet of luxurious living space. This five-bedroom, six-bath property offers a modern and sleek design with striking features that are sure to impress. From the dramatic two-story entry and family room to the beautiful hardwood floors throughout, this home exudes elegance and style. The floor-to-ceiling windows allow for an abundance of natural light, offering breathtaking views of the large and expansive backyard. The chef's kitchen is a true masterpiece, featuring gorgeous quartz countertops, stainless steel appliances, and a large walk-in pantry space.On the second level you'll find a primary suite with a spacious walk-in closet, a beautifully designed bath with a soaking tub,a private outdoor sitting area, and completed with three more generously sized bedrooms, a full bath, and laundry room. Lower level of the home is finished to perfection.
Zillow last checked: 8 hours ago
Listing updated: April 24, 2024 at 06:43pm
Listed by:
Gayle Winters & Co. Team 617-699-0310,
Compass 781-219-0313,
Gayle Winters 617-699-0310
Bought with:
The Joanna Schlansky Residential Team
Elite Realty Experts, LLC
Source: MLS PIN,MLS#: 73161407
Facts & features
Interior
Bedrooms & bathrooms
- Bedrooms: 5
- Bathrooms: 6
- Full bathrooms: 4
- 1/2 bathrooms: 2
- Main level bathrooms: 1
Primary bedroom
- Features: Bathroom - Full, Walk-In Closet(s), Flooring - Hardwood, Balcony / Deck, Lighting - Sconce, Lighting - Overhead
- Level: Second
- Area: 500.43
- Dimensions: 21.92 x 22.83
Bedroom 2
- Features: Closet, Flooring - Hardwood, Lighting - Overhead
- Level: Second
- Area: 188.81
- Dimensions: 14.25 x 13.25
Bedroom 3
- Features: Closet, Flooring - Hardwood, Lighting - Overhead
- Level: Second
- Area: 241.85
- Dimensions: 20.58 x 11.75
Bedroom 4
- Features: Closet, Flooring - Hardwood, Lighting - Overhead
- Level: Second
- Area: 177.76
- Dimensions: 14.92 x 11.92
Bedroom 5
- Features: Bathroom - Full, Closet, Flooring - Hardwood, Lighting - Sconce, Lighting - Overhead
- Level: Second
- Area: 217.38
- Dimensions: 11.75 x 18.5
Primary bathroom
- Features: Yes
Bathroom 1
- Features: Bathroom - 1/4, Flooring - Hardwood
- Level: Main,First
- Area: 36.5
- Dimensions: 6.08 x 6
Bathroom 2
- Features: Bathroom - Full, Bathroom - Tiled With Shower Stall, Bathroom - With Tub, Flooring - Stone/Ceramic Tile, Double Vanity, Lighting - Overhead
- Level: Second
- Area: 119.79
- Dimensions: 9.58 x 12.5
Bathroom 3
- Features: Bathroom - Half, Flooring - Hardwood, Recessed Lighting
- Level: Second
- Area: 39.13
- Dimensions: 9.58 x 4.08
Dining room
- Features: Flooring - Hardwood, Open Floorplan, Recessed Lighting, Lighting - Overhead
- Level: Main,First
- Area: 436.5
- Dimensions: 27 x 16.17
Family room
- Features: Bathroom - Full, Closet, Flooring - Vinyl, Recessed Lighting
- Level: Basement
- Area: 1033.67
- Dimensions: 36.92 x 28
Kitchen
- Features: Flooring - Hardwood, Dining Area, Pantry, Countertops - Stone/Granite/Solid, Kitchen Island, Deck - Exterior, Exterior Access, Open Floorplan, Recessed Lighting, Stainless Steel Appliances, Pot Filler Faucet, Lighting - Overhead
- Level: Main,First
- Area: 217.52
- Dimensions: 13.25 x 16.42
Living room
- Features: Closet, Flooring - Hardwood, Cable Hookup, Exterior Access, Open Floorplan, Recessed Lighting, Lighting - Pendant
- Level: Main,First
- Area: 616.49
- Dimensions: 19.83 x 31.08
Office
- Features: Flooring - Vinyl, Lighting - Overhead
- Level: Basement
- Area: 234.65
- Dimensions: 12.92 x 18.17
Heating
- Forced Air, Propane
Cooling
- Central Air
Appliances
- Included: Tankless Water Heater, Range, Dishwasher, Microwave, Refrigerator, Wine Refrigerator, Plumbed For Ice Maker
- Laundry: Second Floor, Washer Hookup
Features
- Lighting - Overhead, Bathroom - Half, Closet, Lighting - Pendant, Open Floorplan, Recessed Lighting, Bathroom - Full, Bathroom - Tiled With Shower Stall, Bathroom - With Tub, Bathroom - Double Vanity/Sink, Bathroom - Tiled With Tub & Shower, Home Office, Home Office-Separate Entry, Mud Room, Bathroom
- Flooring: Tile, Hardwood, Vinyl / VCT, Flooring - Vinyl, Flooring - Hardwood, Flooring - Stone/Ceramic Tile
- Basement: Finished,Interior Entry,Sump Pump
- Number of fireplaces: 1
- Fireplace features: Living Room
Interior area
- Total structure area: 6,000
- Total interior livable area: 6,000 sqft
Property
Parking
- Total spaces: 6
- Parking features: Attached, Garage Door Opener, Paved Drive, Off Street, Paved
- Attached garage spaces: 2
- Uncovered spaces: 4
Accessibility
- Accessibility features: No
Features
- Patio & porch: Porch, Deck - Wood
- Exterior features: Porch, Deck - Wood, Rain Gutters, Professional Landscaping, Sprinkler System
Lot
- Size: 0.63 Acres
- Features: Cleared, Level
Details
- Parcel number: M:000015 P:000156,391162
- Zoning: RO
Construction
Type & style
- Home type: SingleFamily
- Architectural style: Contemporary
- Property subtype: Single Family Residence
Materials
- Frame
- Foundation: Concrete Perimeter
- Roof: Shingle,Rubber
Condition
- Year built: 2023
Details
- Warranty included: Yes
Utilities & green energy
- Electric: 200+ Amp Service
- Sewer: Public Sewer
- Water: Public
- Utilities for property: for Gas Range, Washer Hookup, Icemaker Connection
Community & neighborhood
Community
- Community features: Shopping, Medical Facility, House of Worship, Private School, Public School
Location
- Region: Burlington
Price history
| Date | Event | Price |
|---|---|---|
| 4/24/2024 | Sold | $1,875,000$313/sqft |
Source: MLS PIN #73161407 Report a problem | ||
| 3/19/2024 | Contingent | $1,875,000$313/sqft |
Source: MLS PIN #73161407 Report a problem | ||
| 3/7/2024 | Price change | $1,875,000-2.6%$313/sqft |
Source: MLS PIN #73161407 Report a problem | ||
| 11/3/2023 | Price change | $1,925,000-3.5%$321/sqft |
Source: MLS PIN #73161407 Report a problem | ||
| 9/20/2023 | Listed for sale | $1,995,000+185%$333/sqft |
Source: MLS PIN #73161407 Report a problem | ||
Public tax history
| Year | Property taxes | Tax assessment |
|---|---|---|
| 2025 | $14,213 +325% | $1,641,200 +338.7% |
| 2024 | $3,344 -28.5% | $374,100 -24.8% |
| 2023 | $4,679 +2% | $497,800 +8% |
Find assessor info on the county website
Neighborhood: 01803
Nearby schools
GreatSchools rating
- 5/10Francis Wyman Elementary SchoolGrades: K-5Distance: 1.2 mi
- 7/10Marshall Simonds Middle SchoolGrades: 6-8Distance: 2.3 mi
- 9/10Burlington High SchoolGrades: PK,9-12Distance: 1.8 mi
Get a cash offer in 3 minutes
Find out how much your home could sell for in as little as 3 minutes with a no-obligation cash offer.
Estimated market value$1,967,900
Get a cash offer in 3 minutes
Find out how much your home could sell for in as little as 3 minutes with a no-obligation cash offer.
Estimated market value
$1,967,900



