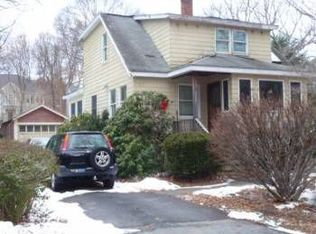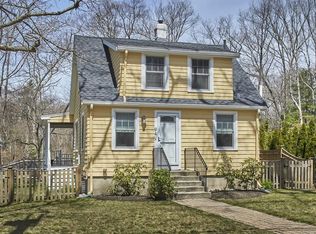Pristine, updated, charming, bright, meticulously maintained, peaceful, and well located are just a few words to describe this beautiful, move in ready home. Enjoy the charm, and original architectural details of the 1920's era homestead with 2 additions and modern amenities and spaces. Updates done within the last 6 months (some in the last 1 month) include the roof , interior and exterior paint, water heater, AC system, kitchen appliances, new 2nd floor hardwood floors, master bathroom shower, 2 bathrooms with new vanity, sinks, and faucets, refinished 1st floor hardwood floors, and newly rebuilt garage. The floor plan is open but still has intimate areas. There are flexible spaces for work, entertaining, and relaxation.You will love lounging or playing on the ample deck and in the fenced back yard surrounded by mature trees. For more fun, there is a large park just 2 doors away. You may not find a more well maintained house in Lexington that is not new construction. Welcome Home!
This property is off market, which means it's not currently listed for sale or rent on Zillow. This may be different from what's available on other websites or public sources.

