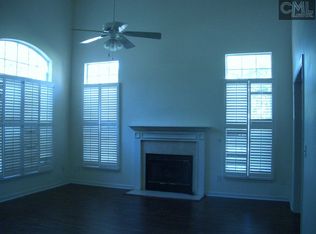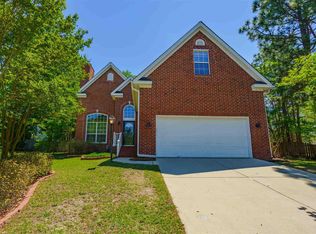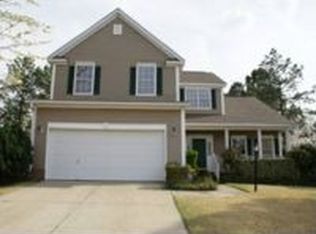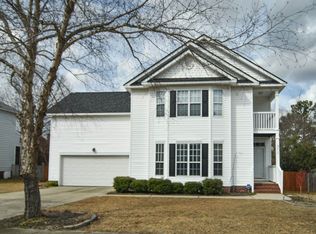Beautiful 4 bedroom home with 2 full baths and 1 half bath. Cul-de-sac location with a private backyard and only 1 block from the community pool. As you enter the home you will see the dining room on the left and living room on the right along with a soaring 2 story entry way. The living room has french doors that open into a large family room with a wood burning fireplace. The kitchen is light and bright and open to the family room. New carpet, new paint, the kitchen has new granite counter tops, a bay window, eat-in kitchen area and the refrigerator is included with the other appliances. The large master suite has a tray ceiling and private master bathroom with double vanities, separate shower and tub and large walk in closet. All the bedrooms are up and the 4th bedroom is over sized with extra storage, it would make a great bonus room as well. HVAC was replaced is 2017/2018, new roof 2014, hot water heater is 3 years old. 2 car garage with extra storage for workbench or extra storage. One owner, Richland 2 Schools, don't miss this one!
This property is off market, which means it's not currently listed for sale or rent on Zillow. This may be different from what's available on other websites or public sources.



