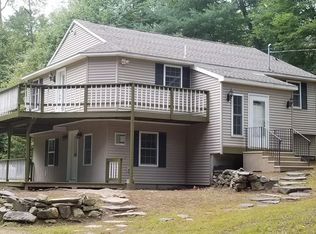BEAUTIFUL 3 BEDROOM COLONIAL This home features a large eat-in kitchen with center island, breakfast nook and lots of cabinet space, Other features include, spacious living room with a wood burning fireplace, a lovely sitting area adjacent to the living room, formal dining room, half bath and laundry area off the kitchen, nice Hardwood floors throughout. Upstairs you will find a gorgeous master bedroom with a large walk-in closet, attached master bath jetted tub and separate shower! There are 2 more bedrooms, all located on the second floor! Large Bonus Room has so much to offer. A wet bar with plenty storage and a two faucet draft system (all accessories included), a built in wine rack, glass door refrigerator and glass bowl sink. Thee walk-out basement leads out to a large fenced yard. Close to MA Pike and Quabbin Reservoir. Showings start at Open House on 3/4 from 2:00 to 3:30.
This property is off market, which means it's not currently listed for sale or rent on Zillow. This may be different from what's available on other websites or public sources.

