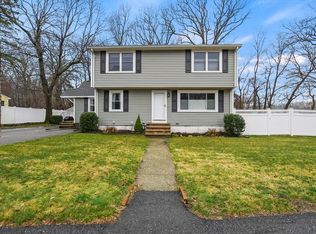Classic Cape on a corner lot on a quiet street. This home is the perfect space and is move in ready! Sun pours in the bay window into the living room as you enter this beautiful home. Large kitchen has an island with seating that is open to the dining room. It was updated with new stainless steel appliances in 2016 and a propane tank was added to enable gas cooking for the chef! The kitchen walks out to the large deck and patio overlooking the fenced in yard, perfect for summer cookouts. One bedroom and a full bath round out the first floor which is great for guests or a study. There are 2 large bedrooms upstairs with a full bath. The walk out lower level is finished with plenty of space for a family room, a home office and storage, and is complete with a half bath. Winters will be warm in this home with a newer heating system (2016) & hot water tank (2016) and summers will be cool with Central AC! Off street parking for 4 cars. Only minutes to I-95 & 1 mile to express bus to Boston.
This property is off market, which means it's not currently listed for sale or rent on Zillow. This may be different from what's available on other websites or public sources.
