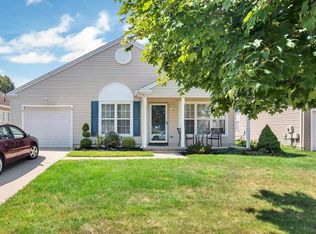Sold for $340,500 on 08/01/25
$340,500
4 Montclair Ave, Berlin, NJ 08009
2beds
1,235sqft
Single Family Residence
Built in 2000
6,098 Square Feet Lot
$350,800 Zestimate®
$276/sqft
$2,346 Estimated rent
Home value
$350,800
$309,000 - $400,000
$2,346/mo
Zestimate® history
Loading...
Owner options
Explore your selling options
What's special
Step inside this charming 2‑bedroom, 2‑bath retreat in a serene adult community and feel your worries melt away. There is a BRAND NEW ROOF installed approximately 1 month ago. a NEW HVAC system installed approximately 2 years ago. Set behind a covered front porch and one‑car garage, the home welcomes you with lush, professionally landscaped lawns front and back. Imagine morning coffee on your porch, then stepping through the front door onto gleaming cherrywood hardwood floors that instantly warm the spacious living room, a bright, open area that flows seamlessly into the dining nook. The dining space, defined by light‑hued engineered wood laid diagonally, creates a subtle separation from the living area while guiding you toward the heart of the home: the kitchen. Here you’ll find Corian countertops, a built‑in pantry, abundant cabinet and counter space, plus high ceilings above the cabinets ideal for displaying decorative treasures or simply leaving the room feeling open and airy. A large window above the sink and a sliding glass door flood the space with natural light and offer views of your private backyard oasis. Step through that sliding door into the sunroom, where walls of windows frame views of the lush rear lawn and lead onto the concrete patio. A retractable awning keeps you cool on hot summer days or rolls away when you crave sunshine. Whether you’re lounging with a book, entertaining friends, or savoring an evening cocktail, this outdoor extension feels like your own personal resort. Both bedrooms offer tranquil retreats, the primary suite boasts an en‑suite bath and generous closet, while the second bedroom and full bath provide comfortable accommodations for guests. Throughout the home, thoughtful details from high ceilings and premium finishes to seamless indoor‑outdoor living—combine to create a beautifully balanced sanctuary. Don’t miss your chance to call this move‑in‑ready gem your own. Schedule your private tour today and discover the effortless blend of elegance, comfort, and community living.
Zillow last checked: 8 hours ago
Listing updated: August 06, 2025 at 08:44am
Listed by:
Chris Twardy 609-304-2314,
BHHS Fox & Roach-Mt Laurel,
Listing Team: Tri State Real Estate Group
Bought with:
Roxanne Howell, 571046
Long & Foster Real Estate, Inc.
Source: Bright MLS,MLS#: NJCD2093432
Facts & features
Interior
Bedrooms & bathrooms
- Bedrooms: 2
- Bathrooms: 2
- Full bathrooms: 2
- Main level bathrooms: 2
- Main level bedrooms: 2
Basement
- Area: 0
Heating
- Forced Air, Natural Gas
Cooling
- Central Air, Natural Gas
Appliances
- Included: Built-In Range, Dishwasher, Microwave, Oven/Range - Gas, Gas Water Heater
- Laundry: Main Level
Features
- Bathroom - Stall Shower, Bathroom - Tub Shower, Bathroom - Walk-In Shower, Breakfast Area, Ceiling Fan(s), Combination Kitchen/Dining, Dining Area, Open Floorplan, Eat-in Kitchen, Primary Bath(s), Walk-In Closet(s), Upgraded Countertops, Pantry, Dry Wall
- Flooring: Tile/Brick, Hardwood, Carpet, Wood
- Doors: Insulated, Six Panel, Sliding Glass
- Windows: Replacement
- Has basement: No
- Has fireplace: No
Interior area
- Total structure area: 1,235
- Total interior livable area: 1,235 sqft
- Finished area above ground: 1,235
- Finished area below ground: 0
Property
Parking
- Total spaces: 1
- Parking features: Garage Faces Front, Driveway, Attached
- Attached garage spaces: 1
- Has uncovered spaces: Yes
Accessibility
- Accessibility features: None
Features
- Levels: One
- Stories: 1
- Patio & porch: Patio
- Exterior features: Awning(s), Lawn Sprinkler
- Pool features: None
Lot
- Size: 6,098 sqft
Details
- Additional structures: Above Grade, Below Grade
- Parcel number: 050230800003
- Zoning: R-AR
- Special conditions: Standard
Construction
Type & style
- Home type: SingleFamily
- Architectural style: Ranch/Rambler
- Property subtype: Single Family Residence
Materials
- Vinyl Siding
- Foundation: Slab
- Roof: Pitched,Shingle
Condition
- Very Good
- New construction: No
- Year built: 2000
Utilities & green energy
- Sewer: Public Sewer
- Water: Public
- Utilities for property: Cable Connected
Community & neighborhood
Senior living
- Senior community: Yes
Location
- Region: Berlin
- Subdivision: New Freedom Villg
- Municipality: BERLIN BORO
HOA & financial
HOA
- Has HOA: Yes
- HOA fee: $148 monthly
- Amenities included: Clubhouse
- Services included: Common Area Maintenance
- Association name: TARGET PROPERTY MGMT/NEW FREEDOM HOA
Other
Other facts
- Listing agreement: Exclusive Right To Sell
- Listing terms: Cash,Conventional,FHA,VA Loan
- Ownership: Fee Simple
Price history
| Date | Event | Price |
|---|---|---|
| 8/1/2025 | Sold | $340,500-2.7%$276/sqft |
Source: | ||
| 7/2/2025 | Contingent | $349,999$283/sqft |
Source: | ||
| 5/14/2025 | Listed for sale | $349,999-4.1%$283/sqft |
Source: | ||
| 5/13/2025 | Listing removed | $365,000$296/sqft |
Source: | ||
| 4/25/2025 | Listed for sale | $365,000+186.4%$296/sqft |
Source: | ||
Public tax history
| Year | Property taxes | Tax assessment |
|---|---|---|
| 2025 | $5,710 | $167,400 |
| 2024 | $5,710 -18.5% | $167,400 |
| 2023 | $7,004 +5.2% | $167,400 |
Find assessor info on the county website
Neighborhood: 08009
Nearby schools
GreatSchools rating
- 7/10Berlin Community Elementary SchoolGrades: PK-8Distance: 0.6 mi
- 7/10Eastern High SchoolGrades: 9-12Distance: 3.9 mi
Schools provided by the listing agent
- District: Eastern Camden County Reg Schools
Source: Bright MLS. This data may not be complete. We recommend contacting the local school district to confirm school assignments for this home.

Get pre-qualified for a loan
At Zillow Home Loans, we can pre-qualify you in as little as 5 minutes with no impact to your credit score.An equal housing lender. NMLS #10287.
Sell for more on Zillow
Get a free Zillow Showcase℠ listing and you could sell for .
$350,800
2% more+ $7,016
With Zillow Showcase(estimated)
$357,816