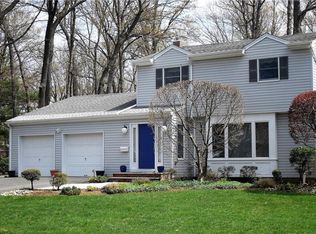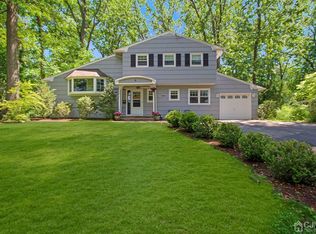DeLIGHTful home, meticulously maintained on a quiet street within close proximity to shopping, schools, library, and public transportation. With over 2000 square feet of living space, a must-see is the SUPER-expanded master bedroom plus walk-in closet w/pocket doors;added bsmt under addition. Both baths UPDATED. Second addition is the family room with gas fireplace and access to deck overlooking large private fenced yard with shed and your very own private koi pond. Roof is 14 years young-first layer, HVAC & HWH less than 2 years young, washer less than 1/2 old! All Andersen windows and slider. Hardwood floors under carpeting. Kitchen has granite counters and pantry. Table and bench in dining area of kitchen will remain as it matches the kitchen decor. Did I mention the large basement with Bilko doors?? This home has it ALL. Enjoy the convenience of single-story living!
This property is off market, which means it's not currently listed for sale or rent on Zillow. This may be different from what's available on other websites or public sources.

