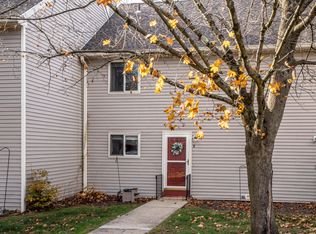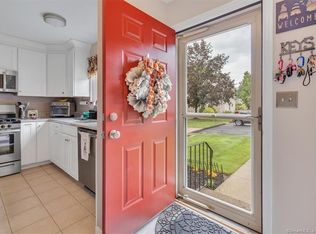Sold for $256,000 on 09/08/23
$256,000
4 Mohawk Court #4, Cromwell, CT 06416
2beds
1,218sqft
Condominium, Townhouse
Built in 1976
-- sqft lot
$288,200 Zestimate®
$210/sqft
$2,173 Estimated rent
Home value
$288,200
$274,000 - $305,000
$2,173/mo
Zestimate® history
Loading...
Owner options
Explore your selling options
What's special
Welcome to the Highly Desired Oxford Park Community! Your Quaint 1218 square foot Townhome has an additional 600+ sq. ft. in the Walk Out basement ~ A Significant opportunity to refinish this extra space and customize it for your specific needs. NEW Luxury Vinyl Tile (LVT)~ Wood Plank look Welcomes you into YOUR Home! That same Stunning LVT flooring spills into Your Sunlit filled Kitchen. Your Kitchen has a Great Pantry area ideal for more storage, and displays a Beautiful charcoal granite sink. Combination living room/dining area shows off a charming fireplace. Bedrooms are Generous in size with ample closet space. Remodeled bathroom off master bedroom. 2 Parking spots are Directly in front of Your home. Your place is just steps from a Fabulous Clean POOL, as well as a Designated Tot Play area. Quiet & Serene grounds ~ Conveniently located near Local Restaurants, Shopping, Markets, and Highways. Diamond in the rough, just needs You to shine! Do Not Miss this Gem! Multiple offers, Highest Best 7/24 - Monday Eve.
Zillow last checked: 8 hours ago
Listing updated: September 11, 2023 at 12:01pm
Listed by:
Susan P. Hermanson 860-655-4166,
William Raveis Real Estate 860-258-6202
Bought with:
Emanuel Rivera
Marino Realty LLC
Source: Smart MLS,MLS#: 170575749
Facts & features
Interior
Bedrooms & bathrooms
- Bedrooms: 2
- Bathrooms: 2
- Full bathrooms: 1
- 1/2 bathrooms: 1
Primary bedroom
- Features: Ceiling Fan(s), Jack & Jill Bath, Wall/Wall Carpet
- Level: Upper
- Area: 216 Square Feet
- Dimensions: 12 x 18
Bedroom
- Features: Ceiling Fan(s), Wall/Wall Carpet
- Level: Upper
- Area: 198 Square Feet
- Dimensions: 11 x 18
Primary bathroom
- Features: Remodeled, Jack & Jill Bath, Laminate Floor
- Level: Upper
- Area: 70 Square Feet
- Dimensions: 7 x 10
Bathroom
- Features: Remodeled, Laminate Floor
- Level: Main
- Area: 27 Square Feet
- Dimensions: 3 x 9
Dining room
- Features: Balcony/Deck, Combination Liv/Din Rm, L-Shaped, Sliders
- Level: Main
- Area: 78 Square Feet
- Dimensions: 6 x 13
Kitchen
- Features: Bay/Bow Window, Pantry, Laminate Floor
- Level: Main
- Area: 100 Square Feet
- Dimensions: 10 x 10
Living room
- Features: Balcony/Deck, Combination Liv/Din Rm, Fireplace, L-Shaped, Sliders, Wall/Wall Carpet
- Level: Main
- Area: 252 Square Feet
- Dimensions: 12 x 21
Rec play room
- Features: Laundry Hookup, Sliders
- Level: Lower
Heating
- Gas on Gas, Natural Gas
Cooling
- Central Air
Appliances
- Included: Cooktop, Refrigerator, Dishwasher, Washer, Dryer, Water Heater
- Laundry: Lower Level
Features
- Open Floorplan
- Doors: Storm Door(s)
- Basement: Full,Partially Finished,Walk-Out Access,Liveable Space
- Attic: None
- Number of fireplaces: 1
Interior area
- Total structure area: 1,218
- Total interior livable area: 1,218 sqft
- Finished area above ground: 1,218
Property
Parking
- Total spaces: 2
- Parking features: Paved, Assigned
Features
- Stories: 3
- Patio & porch: Deck
- Exterior features: Sidewalk
- Has private pool: Yes
- Pool features: In Ground
Lot
- Features: Corner Lot, Few Trees
Details
- Additional structures: Pool House
- Parcel number: 2384385
- Zoning: R-15
Construction
Type & style
- Home type: Condo
- Architectural style: Townhouse
- Property subtype: Condominium, Townhouse
Materials
- Vinyl Siding
Condition
- New construction: No
- Year built: 1976
Utilities & green energy
- Sewer: Public Sewer
- Water: Public
- Utilities for property: Underground Utilities, Cable Available
Green energy
- Energy efficient items: Doors
Community & neighborhood
Community
- Community features: Golf, Medical Facilities, Park, Near Public Transport, Shopping/Mall
Location
- Region: Cromwell
HOA & financial
HOA
- Has HOA: Yes
- HOA fee: $340 monthly
- Amenities included: Clubhouse, Gardening Area, Guest Parking, Pool, Management
- Services included: Maintenance Grounds, Trash, Snow Removal, Water, Pool Service, Road Maintenance
Price history
| Date | Event | Price |
|---|---|---|
| 9/8/2023 | Sold | $256,000+16.4%$210/sqft |
Source: | ||
| 9/8/2023 | Listed for sale | $219,900$181/sqft |
Source: | ||
| 7/26/2023 | Pending sale | $219,900$181/sqft |
Source: | ||
| 7/21/2023 | Listed for sale | $219,900$181/sqft |
Source: | ||
Public tax history
Tax history is unavailable.
Neighborhood: 06416
Nearby schools
GreatSchools rating
- NAEdna C. Stevens SchoolGrades: PK-2Distance: 0.8 mi
- 8/10Cromwell Middle SchoolGrades: 6-8Distance: 1.2 mi
- 9/10Cromwell High SchoolGrades: 9-12Distance: 0.7 mi
Schools provided by the listing agent
- Elementary: Edna C. Stevens
- High: Cromwell
Source: Smart MLS. This data may not be complete. We recommend contacting the local school district to confirm school assignments for this home.

Get pre-qualified for a loan
At Zillow Home Loans, we can pre-qualify you in as little as 5 minutes with no impact to your credit score.An equal housing lender. NMLS #10287.
Sell for more on Zillow
Get a free Zillow Showcase℠ listing and you could sell for .
$288,200
2% more+ $5,764
With Zillow Showcase(estimated)
$293,964
