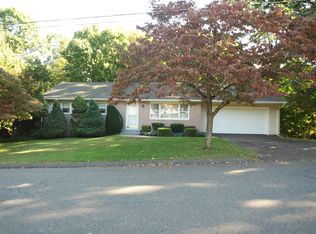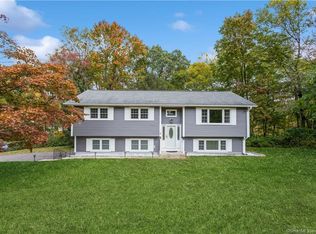Sold for $470,000 on 07/14/23
$470,000
4 Mohawk Circle, Danbury, CT 06811
3beds
1,846sqft
Single Family Residence
Built in 1968
0.57 Acres Lot
$553,300 Zestimate®
$255/sqft
$3,993 Estimated rent
Home value
$553,300
$526,000 - $581,000
$3,993/mo
Zestimate® history
Loading...
Owner options
Explore your selling options
What's special
Three-bedroom 2 1/2 bath ranch on Danbury’s west side. . Hardwood floors throughout all bedrooms, hallway and dining room. Beautiful remodeled Kitchen with cherry cabinets, island and granite countertops. Both baths have also been remodeled. Plenty of recessed lighting. Fireplace, and central air. Additional 594 ft.² family room in lower level with a half bath. This home has A good size private back deck and is situated on a Cul De Sac. Easy commute location, private, but close to everything
Zillow last checked: 8 hours ago
Listing updated: July 21, 2023 at 12:21pm
Listed by:
Ron Jowdy 203-733-4418,
RJ Real Estate 203-512-2011,
Rick Jowdy 203-512-2011,
RJ Real Estate
Bought with:
Jean M. O'neill, RES.0774683
William Pitt Sotheby's Int'l
Source: Smart MLS,MLS#: 170567935
Facts & features
Interior
Bedrooms & bathrooms
- Bedrooms: 3
- Bathrooms: 3
- Full bathrooms: 2
- 1/2 bathrooms: 1
Primary bedroom
- Features: Full Bath, Hardwood Floor
- Level: Main
- Area: 140.22 Square Feet
- Dimensions: 11.4 x 12.3
Bedroom
- Features: Hardwood Floor
- Level: Main
- Area: 121.54 Square Feet
- Dimensions: 10.3 x 11.8
Bedroom
- Features: Hardwood Floor
- Level: Main
- Area: 100 Square Feet
- Dimensions: 10 x 10
Family room
- Features: Half Bath
- Level: Lower
- Area: 441.6 Square Feet
- Dimensions: 19.2 x 23
Kitchen
- Features: Dining Area, Granite Counters, Kitchen Island, Remodeled, Tile Floor
- Level: Main
- Area: 253.26 Square Feet
- Dimensions: 12.6 x 20.1
Living room
- Features: Ceiling Fan(s), Fireplace, Hardwood Floor
- Level: Main
- Area: 242.08 Square Feet
- Dimensions: 13.6 x 17.8
Heating
- Baseboard, Hot Water, Oil
Cooling
- Central Air
Appliances
- Included: Oven/Range, Range Hood, Refrigerator, Dishwasher, Washer, Dryer, Water Heater
- Laundry: Main Level
Features
- Basement: Full,Partially Finished,Concrete,Interior Entry,Garage Access
- Attic: Pull Down Stairs
- Number of fireplaces: 1
Interior area
- Total structure area: 1,846
- Total interior livable area: 1,846 sqft
- Finished area above ground: 1,252
- Finished area below ground: 594
Property
Parking
- Total spaces: 2
- Parking features: Attached, Paved, Off Street, Garage Door Opener
- Attached garage spaces: 2
- Has uncovered spaces: Yes
Features
- Patio & porch: Deck, Porch
- Fencing: Privacy
Lot
- Size: 0.57 Acres
- Features: Cul-De-Sac, Level, Sloped
Details
- Parcel number: 69972
- Zoning: RA40
Construction
Type & style
- Home type: SingleFamily
- Architectural style: Ranch
- Property subtype: Single Family Residence
Materials
- Shake Siding, Wood Siding
- Foundation: Concrete Perimeter
- Roof: Asphalt
Condition
- New construction: No
- Year built: 1968
Utilities & green energy
- Sewer: Septic Tank
- Water: Well
Community & neighborhood
Community
- Community features: Basketball Court, Golf, Health Club, Medical Facilities, Park, Private School(s), Shopping/Mall
Location
- Region: Danbury
- Subdivision: King St.
Price history
| Date | Event | Price |
|---|---|---|
| 7/14/2023 | Sold | $470,000+5.6%$255/sqft |
Source: | ||
| 7/10/2023 | Pending sale | $445,000$241/sqft |
Source: | ||
| 5/12/2023 | Contingent | $445,000$241/sqft |
Source: | ||
| 5/6/2023 | Listed for sale | $445,000+38.2%$241/sqft |
Source: | ||
| 9/1/2004 | Sold | $322,000$174/sqft |
Source: | ||
Public tax history
| Year | Property taxes | Tax assessment |
|---|---|---|
| 2025 | $6,911 +2.2% | $276,570 |
| 2024 | $6,759 +7.8% | $276,570 +2.9% |
| 2023 | $6,268 +13.2% | $268,660 +36.9% |
Find assessor info on the county website
Neighborhood: 06811
Nearby schools
GreatSchools rating
- 4/10King Street Primary SchoolGrades: K-3Distance: 1.4 mi
- 2/10Broadview Middle SchoolGrades: 6-8Distance: 2 mi
- 2/10Danbury High SchoolGrades: 9-12Distance: 0.6 mi
Schools provided by the listing agent
- High: Danbury
Source: Smart MLS. This data may not be complete. We recommend contacting the local school district to confirm school assignments for this home.

Get pre-qualified for a loan
At Zillow Home Loans, we can pre-qualify you in as little as 5 minutes with no impact to your credit score.An equal housing lender. NMLS #10287.
Sell for more on Zillow
Get a free Zillow Showcase℠ listing and you could sell for .
$553,300
2% more+ $11,066
With Zillow Showcase(estimated)
$564,366
