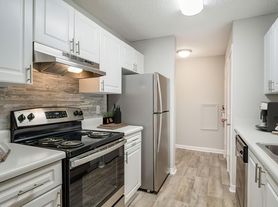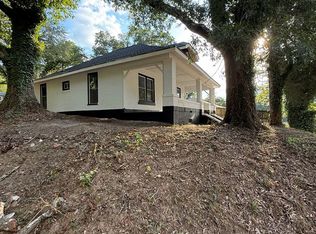Welcome to your new home in the heart of Rome, GA! This charming 2-bedroom, 2-bathroom home offers a perfect blend of comfort and convenience. The home is equipped with essential amenities, including a stove, dishwasher, and refrigerator, making meal prep and clean-up a breeze. This home also features solar panels, which makes the power bill in the summer around $95. The central heat and air system ensures year-round comfort, while the total electric feature adds an eco-friendly touch. With its prime location and well-appointed features, this home is a perfect place to create lasting memories. Don't miss out on this opportunity to experience comfortable living in Rome, GA!
House for rent
$1,600/mo
Fees may apply
4 Mitchell Cir SE, Rome, GA 30161
2beds
--sqft
Price may not include required fees and charges. Learn more|
Single family residence
Available now
No pets
Central air
What's special
Solar panels
- 12 days |
- -- |
- -- |
Zillow last checked: 8 hours ago
Listing updated: February 02, 2026 at 09:33am
Travel times
Looking to buy when your lease ends?
Consider a first-time homebuyer savings account designed to grow your down payment with up to a 6% match & a competitive APY.
Facts & features
Interior
Bedrooms & bathrooms
- Bedrooms: 2
- Bathrooms: 2
- Full bathrooms: 2
Cooling
- Central Air
Appliances
- Included: Dishwasher, Refrigerator, Stove
Property
Parking
- Details: Contact manager
Features
- Exterior features: stainless steel appliances, total electric
Details
- Parcel number: K14X073
Construction
Type & style
- Home type: SingleFamily
- Property subtype: Single Family Residence
Community & HOA
Location
- Region: Rome
Financial & listing details
- Lease term: Contact For Details
Price history
| Date | Event | Price |
|---|---|---|
| 1/27/2026 | Listed for rent | $1,600 |
Source: Zillow Rentals Report a problem | ||
| 11/26/2025 | Listing removed | $259,900 |
Source: | ||
| 11/2/2025 | Price change | $259,900-3.7% |
Source: | ||
| 9/7/2025 | Listed for sale | $269,900-0.4% |
Source: | ||
| 8/29/2025 | Listing removed | $270,900 |
Source: | ||
Neighborhood: 30161
Nearby schools
GreatSchools rating
- NAMain Elementary SchoolGrades: PK-6Distance: 1.1 mi
- 5/10Rome Middle SchoolGrades: 7-8Distance: 2.4 mi
- 6/10Rome High SchoolGrades: 9-12Distance: 2.5 mi

