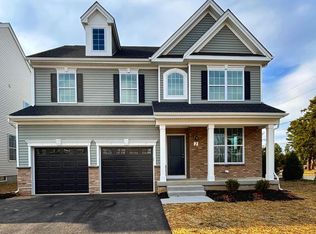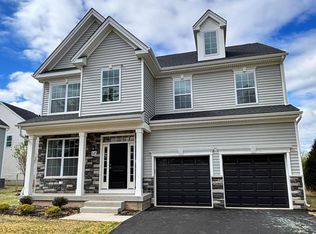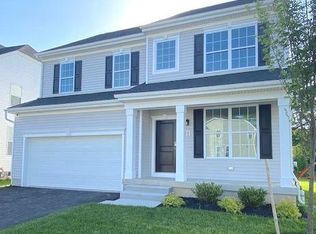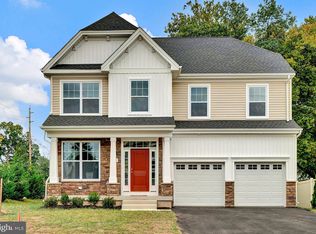Sold for $575,060 on 07/03/25
$575,060
4 Misty Meadow Ln, Hamilton, NJ 08619
4beds
2,960sqft
Single Family Residence
Built in 2025
5,001 Square Feet Lot
$584,200 Zestimate®
$194/sqft
$4,570 Estimated rent
Home value
$584,200
$532,000 - $643,000
$4,570/mo
Zestimate® history
Loading...
Owner options
Explore your selling options
What's special
Tarrington Traditional model is now finished! Features 4 bedr, 2.5 baths with 2 car garage on a 50x100 lot near the entrance to the new development. New construction site is conveniently located close to Route 1, I-95, I-295, abundant shopping, Trenton Mercer airport, and only 3 miles to the Hamilton Train Station! This home will have a 2,960 square feet Tarrington model which includes the half finished rec room in the basement that comes with the base price. Home plans include the following features: Dramatic 2-Story Entry, Open Concept Floor Plans, Foyers, Up to 4 Bedrooms, 2.5 Bathrooms, 9' First Floor Ceilings, Chef Inspired Kitchens, Primary Bedrooms with En Suite Bathroom, Second Floor Laundry room, and this home has an 8' ceiling height in the full basement. Some upgrades include vaulted ceiling in the primary bedroom with added optional windows as well as optional windows in the Great Room and Dining Room and Bedroom #2. Comes with a nice landscaping package too.
Zillow last checked: 8 hours ago
Listing updated: July 07, 2025 at 04:53pm
Listed by:
Lynda Schreiber 609-737-1500,
Corcoran Sawyer Smith,
Co-Listing Agent: Mary C Warshefski 609-902-4652,
Corcoran Sawyer Smith
Bought with:
Marva Morris, 1430891
RE/MAX Tri County
Source: Bright MLS,MLS#: NJME2037340
Facts & features
Interior
Bedrooms & bathrooms
- Bedrooms: 4
- Bathrooms: 3
- Full bathrooms: 2
- 1/2 bathrooms: 1
- Main level bathrooms: 1
Bedroom 1
- Level: Upper
Bedroom 2
- Level: Upper
Bedroom 3
- Level: Upper
Bedroom 4
- Level: Upper
Bathroom 1
- Level: Upper
Bathroom 2
- Level: Upper
Breakfast room
- Level: Main
Half bath
- Level: Main
Kitchen
- Level: Main
Laundry
- Level: Upper
Living room
- Level: Main
Mud room
- Level: Main
Office
- Level: Main
- Area: 80 Square Feet
- Dimensions: 10 x 8
Recreation room
- Features: Basement - Partially Finished, Flooring - Carpet
- Level: Lower
- Area: 540 Square Feet
- Dimensions: 36 x 15
Heating
- Forced Air, Natural Gas
Cooling
- Central Air, Electric
Appliances
- Included: Dishwasher, Oven/Range - Gas, Gas Water Heater
- Laundry: Upper Level, Laundry Room, Mud Room
Features
- Open Floorplan
- Flooring: Carpet, Ceramic Tile, Laminate
- Basement: Full,Partially Finished,Concrete
- Number of fireplaces: 1
- Fireplace features: Marble
Interior area
- Total structure area: 3,140
- Total interior livable area: 2,960 sqft
- Finished area above ground: 2,406
- Finished area below ground: 554
Property
Parking
- Total spaces: 4
- Parking features: Garage Faces Front, Driveway, Attached
- Attached garage spaces: 2
- Uncovered spaces: 2
Accessibility
- Accessibility features: None
Features
- Levels: Two
- Stories: 2
- Exterior features: Lighting, Sidewalks, Street Lights
- Pool features: None
- Has view: Yes
- View description: Street
- Frontage length: Road Frontage: 50
Lot
- Size: 5,001 sqft
- Dimensions: 50.00 x 100.00
- Features: Suburban
Details
- Additional structures: Above Grade, Below Grade
- Parcel number: 0301890 0100017 03
- Zoning: R
- Special conditions: Standard
Construction
Type & style
- Home type: SingleFamily
- Architectural style: Colonial
- Property subtype: Single Family Residence
Materials
- Vinyl Siding
- Foundation: Concrete Perimeter
- Roof: Asphalt
Condition
- Excellent
- New construction: Yes
- Year built: 2025
Details
- Builder model: Tarrington Traditional
- Builder name: TJC Communities
Utilities & green energy
- Electric: 200+ Amp Service
- Sewer: Public Sewer
- Water: Public
- Utilities for property: Underground Utilities
Community & neighborhood
Location
- Region: Hamilton
- Subdivision: Chapel Bridge At Hamilton
- Municipality: HAMILTON TWP
HOA & financial
HOA
- Has HOA: Yes
- HOA fee: $427 annually
- Amenities included: None
- Services included: Common Area Maintenance, Insurance
- Association name: CHAPEL BRIDGE AT HAMILTON
Other
Other facts
- Listing agreement: Exclusive Agency
- Listing terms: Cash,Conventional
- Ownership: Fee Simple
Price history
| Date | Event | Price |
|---|---|---|
| 7/3/2025 | Sold | $575,060$194/sqft |
Source: | ||
| 6/3/2024 | Pending sale | $575,060-0.1%$194/sqft |
Source: | ||
| 3/19/2024 | Contingent | $575,880+10.3%$195/sqft |
Source: | ||
| 1/9/2024 | Price change | $521,880-1.3%$176/sqft |
Source: | ||
| 12/22/2023 | Listed for sale | $528,880$179/sqft |
Source: | ||
Public tax history
| Year | Property taxes | Tax assessment |
|---|---|---|
| 2025 | $634 | $18,000 |
| 2024 | $634 | $18,000 |
| 2023 | -- | $18,000 |
Find assessor info on the county website
Neighborhood: 08619
Nearby schools
GreatSchools rating
- 4/10Kuser Elementary SchoolGrades: PK-5Distance: 0.5 mi
- 3/10Emily C Reynolds Middle SchoolGrades: 6-8Distance: 3.1 mi
- 4/10Hamilton East-Steinert High SchoolGrades: 9-12Distance: 3.2 mi
Schools provided by the listing agent
- District: Hamilton Township
Source: Bright MLS. This data may not be complete. We recommend contacting the local school district to confirm school assignments for this home.

Get pre-qualified for a loan
At Zillow Home Loans, we can pre-qualify you in as little as 5 minutes with no impact to your credit score.An equal housing lender. NMLS #10287.
Sell for more on Zillow
Get a free Zillow Showcase℠ listing and you could sell for .
$584,200
2% more+ $11,684
With Zillow Showcase(estimated)
$595,884


