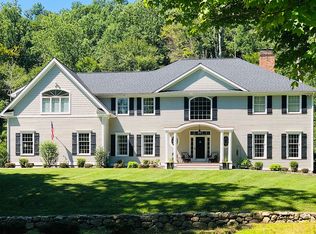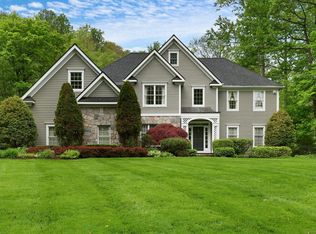Quintessential Nantucket style home in the prestigious Sail Harbour Club. Timeless appointments, unparalleled craftsmanship and the finest quality defines this luxurious residence. An architectural masterpiece blends exceptional comfort with a sophisticated lifestyle. Approximately $600,000 of improvements by current owners. Warm and inviting entry Foyer welcomes you to the outstanding layout and design of this fine home. The Dining Room offers an arched doorway and extensive trim work. The extraordinary gourmet Kitchen features custom cabinetry, high end appliances, quartzite and granite counters, expansive island breakfast bar and a gas fireplace. Sunken Living Room with a 10' high coffered ceiling, stone fireplace, built-in cabinetry and French doors. Large screened Porch with stone flooring overlooks the majestic property. Master Bedroom Suite w/ a sitting area and leads to a sumptuous Master Bath. Impressive Recreation Room with a wet bar and a full Bath. The property offers expansive lush manicured grounds, perennial gardens, extensive landscape lighting, sweeping lawn, spectacular 48' x 18' heated saline gunite pool, stone patio, built-in outdoor entertainers Kitchen, pergola and a stone wood burning fireplace. Come and enjoy this custom built home located in the resort style Candlewood Lake community of Sail Harbour. Amenities include a private sandy beach, outdoor grills, fireplace, bocci, well equipped clubhouse, community activities, boat docks and tennis courts.
This property is off market, which means it's not currently listed for sale or rent on Zillow. This may be different from what's available on other websites or public sources.


