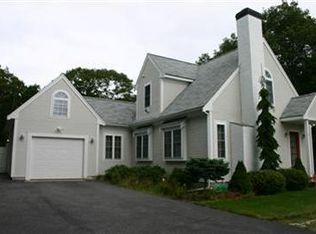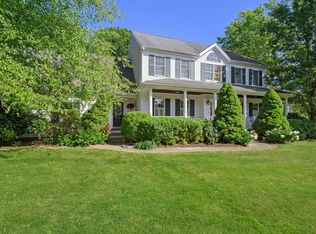An entertainers dream home! This gorgeous well appointed Colonial home showcases many stunning details. Enter into a bright foyer with Italian marble flooring vaulted ceiling palladium window. The first level offers dining, family and formal living rooms all with large windows hardwood flooring. From the dining foyer enter the bright open eat-in kitchen with granite counters tile floor. A half bath formal living room with a marble surround gas fireplace finish off the main level. Upstairs there are 2 generous size guest bedrooms, a full bath with custom tile sky light an over sized tub. The large light filled master suite includes a walk-in closet a custom marble tiled bath featuring a shower with built-in bench seat an etched pocket door. Entertain your family and friends on a private multi level deck brick patio courtyard just off the kitchen. Additional features include 2nd floor laundry ceiling fans 500 sq ft more in the finished walkout lower level new carpets roof water heater all done in 2019. Situated on an acre of lush beautiful landscaping including flowering trees stone walls granite steps light post outdoor shower irrigation garden shed pergola.
This property is off market, which means it's not currently listed for sale or rent on Zillow. This may be different from what's available on other websites or public sources.


