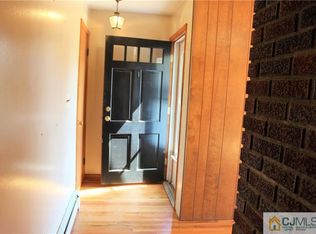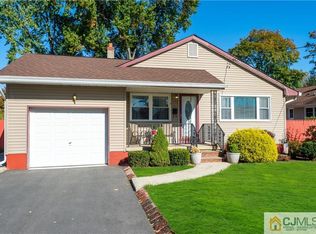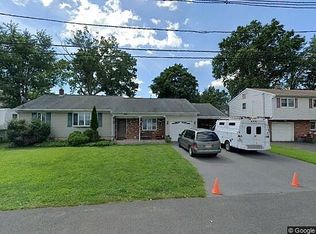Sold for $550,000
$550,000
4 Milton Pl, Middlesex, NJ 08846
3beds
--sqft
Single Family Residence
Built in 1964
6,250.86 Square Feet Lot
$605,300 Zestimate®
$--/sqft
$3,526 Estimated rent
Home value
$605,300
$563,000 - $648,000
$3,526/mo
Zestimate® history
Loading...
Owner options
Explore your selling options
What's special
ENCHANTING brick front ranch located in the heart of Middlesex. This meticulously maintained 3 bed 2.5 bath home offers upgrades galore! Admire a light & bright open floor plan featuring gleaming hardwood flooring. Discover a gorgeous, newly renovated eat-in kitchen featuring custom cabinetry, quart counters and stainless steel appliances. The sunken family room highlights a rustic wood beamed ceiling and cozy brick, wood burning fireplace. The formal living and dining rooms dressed in custom crisp white moldings. The primary suite is spacious in size and offers an updated ensuite bath with stall shower. Entertain in the fully finished basement complete with an office, recreation room, bar, powder room, laundry and storage. Outside, you'll find a full fenced in yard and shed. Conveniently located in walking distance to community pool and High School. A MUST SEE!
Zillow last checked: 8 hours ago
Listing updated: 11 hours ago
Listed by:
KRISTIN D'AVANZO,
COLDWELL BANKER REALTY 908-874-8421
Source: All Jersey MLS,MLS#: 2354673M
Facts & features
Interior
Bedrooms & bathrooms
- Bedrooms: 3
- Bathrooms: 3
- Full bathrooms: 2
- 1/2 bathrooms: 1
Primary bedroom
- Features: 1st Floor, Full Bath
- Level: First
- Area: 180
- Dimensions: 15 x 12
Bedroom 2
- Area: 150
- Dimensions: 15 x 10
Bedroom 3
- Area: 120
- Dimensions: 12 x 10
Bathroom
- Features: Stall Shower and Tub
Dining room
- Features: Formal Dining Room
- Area: 132
- Dimensions: 12 x 11
Family room
- Area: 264
- Length: 22
Kitchen
- Features: Eat-in Kitchen
- Area: 192
- Dimensions: 16 x 12
Living room
- Area: 247
- Dimensions: 19 x 13
Basement
- Area: 0
Heating
- Forced Air
Cooling
- Central Air, Ceiling Fan(s)
Appliances
- Included: Self Cleaning Oven, Dishwasher, Dryer, Gas Range/Oven, Microwave, Refrigerator, Washer, Gas Water Heater
Features
- Blinds, Security System, 3 Bedrooms, Dining Room, Bath Second, Bath Full, Family Room, Kitchen, Living Room, Attic, None
- Flooring: See Remarks
- Windows: Blinds
- Basement: Finished, Bath Half, Other Room(s), Exterior Entry, Recreation Room, Storage Space, Utility Room
- Number of fireplaces: 1
- Fireplace features: Wood Burning
Interior area
- Total structure area: 0
Property
Parking
- Parking features: 2 Car Width
- Has uncovered spaces: Yes
Features
- Levels: One, Two
- Stories: 1
- Patio & porch: Enclosed
- Exterior features: Door(s)-Storm/Screen, Enclosed Porch(es), Storage Shed, Yard
- Pool features: None
Lot
- Size: 6,250 sqft
- Dimensions: 62.5X100
- Features: Level
Details
- Additional structures: Shed(s)
- Parcel number: 1000049000000018
- Zoning: R60A
Construction
Type & style
- Home type: SingleFamily
- Architectural style: Ranch
- Property subtype: Single Family Residence
Materials
- Roof: Asphalt
Condition
- Year built: 1964
Utilities & green energy
- Gas: Natural Gas
- Sewer: Public Sewer
- Water: Public
- Utilities for property: Underground Utilities, Electricity Connected, Natural Gas Connected
Community & neighborhood
Security
- Security features: Security System
Location
- Region: Middlesex
Other
Other facts
- Ownership: Fee Simple
Price history
| Date | Event | Price |
|---|---|---|
| 9/30/2024 | Sold | $550,000 |
Source: | ||
| 7/12/2024 | Contingent | $550,000 |
Source: | ||
| 6/28/2024 | Listed for sale | $550,000+100% |
Source: | ||
| 7/31/2017 | Sold | $275,000-3.5% |
Source: Agent Provided Report a problem | ||
| 7/5/2017 | Listed for sale | $284,999 |
Source: GLORIA NILSON & CO REAL ESTATE #1800106 Report a problem | ||
Public tax history
| Year | Property taxes | Tax assessment |
|---|---|---|
| 2025 | $12,711 +13.4% | $549,300 +13.4% |
| 2024 | $11,204 +5% | $484,200 |
| 2023 | $10,667 -3.9% | $484,200 +331.6% |
Find assessor info on the county website
Neighborhood: 08846
Nearby schools
GreatSchools rating
- 4/10Parker Elementary SchoolGrades: K-3Distance: 0.4 mi
- 4/10Von E Mauger Middle SchoolGrades: 6-8Distance: 1 mi
- 4/10Middlesex High SchoolGrades: 9-12Distance: 0.1 mi
Get a cash offer in 3 minutes
Find out how much your home could sell for in as little as 3 minutes with a no-obligation cash offer.
Estimated market value$605,300
Get a cash offer in 3 minutes
Find out how much your home could sell for in as little as 3 minutes with a no-obligation cash offer.
Estimated market value
$605,300


