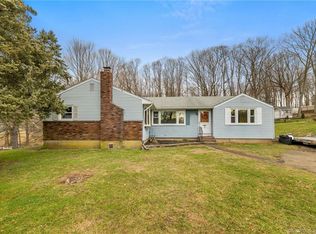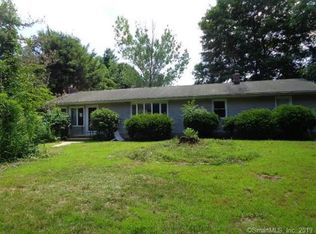Sold for $365,000
$365,000
4 Miller Road, North Branford, CT 06472
2beds
1,560sqft
Single Family Residence
Built in 1959
0.45 Acres Lot
$391,800 Zestimate®
$234/sqft
$2,119 Estimated rent
Home value
$391,800
$345,000 - $443,000
$2,119/mo
Zestimate® history
Loading...
Owner options
Explore your selling options
What's special
This charming 2-bedroom, 1-bath ranch offers an inviting and functional layout perfect for comfortable living. As you step inside, you'll find the living room featuring beautiful hardwood floors that seamlessly flow into the dining area and kitchen. The kitchen is well-appointed and provides easy access to both the living and dining spaces, creating a cohesive environment for entertaining and daily living. The primary bedroom is generously sized, providing a peaceful retreat, while the second bedroom offers versatility, perfect for guests or a home office. A full bath conveniently serves both bedrooms and the main living areas. One of the standout features of this home is the large, beautiful sunroom. Flooded with natural light from its skylights, this space is perfect for relaxation, reading, or enjoying your morning coffee. The lower level extends the living space with a family room and a possible bedroom, offering additional flexibility to suit your needs. Outside, the property continues to impress with a lovely patio area covered by a pergola, ideal for outdoor dining and gatherings. The storage shed provides ample space for tools and outdoor equipment, keeping the nice level lot tidy and organized. This home combines practical living spaces with charming details, making it a wonderful place make your own. MULTIPLE OFFERS RECEIVED; OFFERS DUE TUESDAY JULY 30 at 2PM.
Zillow last checked: 8 hours ago
Listing updated: October 01, 2024 at 01:30am
Listed by:
The One Team At William Raveis Real Estate,
Emily Lovejoy 203-710-0202,
William Raveis Real Estate 203-453-0391
Bought with:
Mark McElrath, RES.0817930
William Pitt Sotheby's Int'l
Source: Smart MLS,MLS#: 24033276
Facts & features
Interior
Bedrooms & bathrooms
- Bedrooms: 2
- Bathrooms: 1
- Full bathrooms: 1
Primary bedroom
- Features: Hardwood Floor
- Level: Main
- Area: 111.32 Square Feet
- Dimensions: 9.2 x 12.1
Bedroom
- Features: Hardwood Floor
- Level: Main
- Area: 99.18 Square Feet
- Dimensions: 8.7 x 11.4
Kitchen
- Features: Bay/Bow Window, Eating Space, Tile Floor
- Level: Main
- Area: 131.56 Square Feet
- Dimensions: 9.2 x 14.3
Living room
- Features: Bay/Bow Window, Hardwood Floor
- Level: Main
- Area: 266.7 Square Feet
- Dimensions: 12.7 x 21
Sun room
- Features: Skylight, Beamed Ceilings, Ceiling Fan(s), French Doors, Wall/Wall Carpet
- Level: Main
- Area: 228.96 Square Feet
- Dimensions: 14.4 x 15.9
Heating
- Heat Pump, Forced Air, Oil
Cooling
- Central Air, Ductless
Appliances
- Included: Electric Range, Microwave, Refrigerator, Freezer, Dishwasher, Electric Water Heater, Water Heater
- Laundry: Main Level
Features
- Basement: Full,Heated,Storage Space,Interior Entry,Partially Finished,Liveable Space
- Attic: None
- Has fireplace: No
Interior area
- Total structure area: 1,560
- Total interior livable area: 1,560 sqft
- Finished area above ground: 1,120
- Finished area below ground: 440
Property
Parking
- Total spaces: 4
- Parking features: None, Driveway, Private, Paved
- Has uncovered spaces: Yes
Accessibility
- Accessibility features: Accessible Bath, Multiple Entries/Exits
Features
- Patio & porch: Porch, Patio
- Exterior features: Rain Gutters
Lot
- Size: 0.45 Acres
- Features: Corner Lot, Level
Details
- Additional structures: Shed(s)
- Parcel number: 1273827
- Zoning: RES
Construction
Type & style
- Home type: SingleFamily
- Architectural style: Ranch
- Property subtype: Single Family Residence
Materials
- Vinyl Siding
- Foundation: Concrete Perimeter
- Roof: Asphalt
Condition
- New construction: No
- Year built: 1959
Utilities & green energy
- Sewer: Septic Tank
- Water: Well
Community & neighborhood
Location
- Region: Northford
Price history
| Date | Event | Price |
|---|---|---|
| 8/30/2024 | Sold | $365,000+17.7%$234/sqft |
Source: | ||
| 8/5/2024 | Pending sale | $310,000$199/sqft |
Source: | ||
| 7/26/2024 | Listed for sale | $310,000$199/sqft |
Source: | ||
Public tax history
| Year | Property taxes | Tax assessment |
|---|---|---|
| 2025 | $6,243 +26.4% | $226,100 +64.4% |
| 2024 | $4,940 +4.1% | $137,500 |
| 2023 | $4,747 +3.9% | $137,500 |
Find assessor info on the county website
Neighborhood: Northford
Nearby schools
GreatSchools rating
- 7/10Totoket Valley Elementary SchoolGrades: 3-5Distance: 1.6 mi
- 4/10North Branford Intermediate SchoolGrades: 6-8Distance: 2.4 mi
- 7/10North Branford High SchoolGrades: 9-12Distance: 2.4 mi
Schools provided by the listing agent
- Elementary: Jerome Harrison
- High: North Branford
Source: Smart MLS. This data may not be complete. We recommend contacting the local school district to confirm school assignments for this home.
Get pre-qualified for a loan
At Zillow Home Loans, we can pre-qualify you in as little as 5 minutes with no impact to your credit score.An equal housing lender. NMLS #10287.
Sell for more on Zillow
Get a Zillow Showcase℠ listing at no additional cost and you could sell for .
$391,800
2% more+$7,836
With Zillow Showcase(estimated)$399,636

