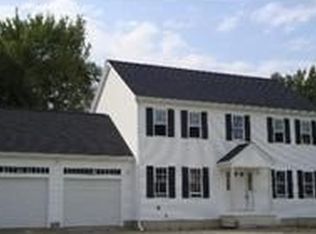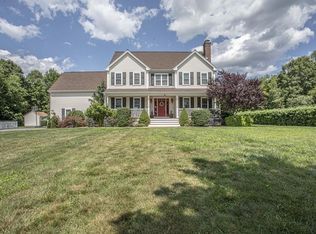This 4 bed Colonial is absolutely lovely and ready for a new family to enjoy! Ideal location near route 24! Off a dead end street with just five neighbors! Huge yard! Inside boasts spacious rooms with tons of light. Open floor plan perfect for entertaining. Hardwood and tile flooring on first level. Kitchen has large peninsula, additional island and lots of counter space with granite. Loads of storage cabinets and stainless appliances. Living room has built in speakers for surround sound. Second level has a massive master bedroom with walk-in closet, master bath with walk-in shower and double vanity with granite, and three good size bedrooms with a full bath. Basement has very high ceilings and could be finished for additional living space. Call for a private showing today.
This property is off market, which means it's not currently listed for sale or rent on Zillow. This may be different from what's available on other websites or public sources.


