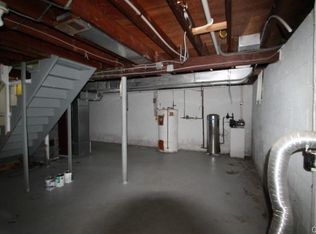Sold for $390,000 on 09/05/24
$390,000
4 Milan Street, Ansonia, CT 06401
3beds
1,378sqft
Single Family Residence
Built in 1947
0.54 Acres Lot
$414,300 Zestimate®
$283/sqft
$2,440 Estimated rent
Home value
$414,300
$365,000 - $468,000
$2,440/mo
Zestimate® history
Loading...
Owner options
Explore your selling options
What's special
Welcome to this charming and well-maintained 1947 Cape Cod-style home in the sought-after hilltop section of Ansonia. This property retains many of its original features while also boasting several updates, including a newly remodeled bathroom and updated kitchen, as well as a finished third level with two additional rooms and extra attic space which can be used for storage or a 2nd bathroom/closet. The finished lower level includes laundry area as well as storage space. Enjoy those chilly fall & winter days in the living room, where large windows allow plenty of natural light to pour in. The original paneled fireplace with built-ins & hardwood floors adds warmth & charm to the space. You can also relax in the screened-in porch. This home sits on a beautiful 0.54-acre lot, with inviting curb appeal. It includes a one-car garage, updated 200 amp service, a new water heater (2020) & upgraded natural gas furnace & central air (2022/2023). A new washer & dryer (2023) complete this package. See the supplements for a full list of upgrades.
Zillow last checked: 8 hours ago
Listing updated: September 05, 2024 at 01:18pm
Listed by:
Terry Varrone 203-231-6305,
eXp Realty 866-828-3951,
Co-Listing Agent: John Michael Varrone 203-231-2136,
eXp Realty
Bought with:
Tara Gleason, RES.0824582
William Raveis Real Estate
Source: Smart MLS,MLS#: 24038679
Facts & features
Interior
Bedrooms & bathrooms
- Bedrooms: 3
- Bathrooms: 1
- Full bathrooms: 1
Primary bedroom
- Level: Main
- Area: 146.52 Square Feet
- Dimensions: 11.1 x 13.2
Bedroom
- Level: Main
- Area: 112.22 Square Feet
- Dimensions: 10.11 x 11.1
Bedroom
- Level: Upper
- Area: 191.18 Square Feet
- Dimensions: 12.1 x 15.8
Kitchen
- Level: Main
- Area: 142.55 Square Feet
- Dimensions: 10.11 x 14.1
Living room
- Level: Main
- Area: 320.59 Square Feet
- Dimensions: 19.9 x 16.11
Other
- Level: Upper
- Area: 185.76 Square Feet
- Dimensions: 12.9 x 14.4
Heating
- Forced Air, Natural Gas
Cooling
- Central Air
Appliances
- Included: Electric Range, Microwave, Refrigerator, Dishwasher, Washer, Dryer, Water Heater
Features
- Basement: Full,Partially Finished
- Attic: Partially Finished,Walk-up
- Number of fireplaces: 1
Interior area
- Total structure area: 1,378
- Total interior livable area: 1,378 sqft
- Finished area above ground: 1,378
Property
Parking
- Total spaces: 1
- Parking features: Detached
- Garage spaces: 1
Lot
- Size: 0.54 Acres
- Features: Wooded
Details
- Parcel number: 1050048
- Zoning: AA
Construction
Type & style
- Home type: SingleFamily
- Architectural style: Cape Cod
- Property subtype: Single Family Residence
Materials
- Brick
- Foundation: Masonry
- Roof: Asphalt
Condition
- New construction: No
- Year built: 1947
Utilities & green energy
- Sewer: Public Sewer
- Water: Public
Community & neighborhood
Location
- Region: Ansonia
- Subdivision: Hilltop
Price history
| Date | Event | Price |
|---|---|---|
| 9/5/2024 | Sold | $390,000+5.4%$283/sqft |
Source: | ||
| 8/14/2024 | Pending sale | $369,900$268/sqft |
Source: | ||
| 8/9/2024 | Listed for sale | $369,900+76.1%$268/sqft |
Source: | ||
| 8/7/2019 | Sold | $210,000-4.5%$152/sqft |
Source: | ||
| 6/15/2019 | Pending sale | $220,000$160/sqft |
Source: Regency Real Estate, LLC #170194536 | ||
Public tax history
| Year | Property taxes | Tax assessment |
|---|---|---|
| 2025 | $6,437 +30.5% | $225,470 +21.1% |
| 2024 | $4,931 +1% | $186,130 |
| 2023 | $4,884 -11.1% | $186,130 +28.1% |
Find assessor info on the county website
Neighborhood: 06401
Nearby schools
GreatSchools rating
- 4/10Mead SchoolGrades: PK-5Distance: 0.4 mi
- 3/10Ansonia Middle SchoolGrades: 6-8Distance: 1.5 mi
- 1/10Ansonia High SchoolGrades: 9-12Distance: 1.3 mi
Schools provided by the listing agent
- High: Ansonia
Source: Smart MLS. This data may not be complete. We recommend contacting the local school district to confirm school assignments for this home.

Get pre-qualified for a loan
At Zillow Home Loans, we can pre-qualify you in as little as 5 minutes with no impact to your credit score.An equal housing lender. NMLS #10287.
Sell for more on Zillow
Get a free Zillow Showcase℠ listing and you could sell for .
$414,300
2% more+ $8,286
With Zillow Showcase(estimated)
$422,586