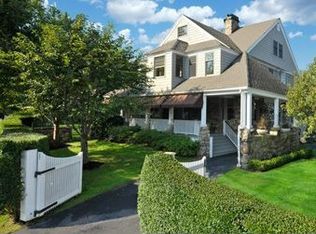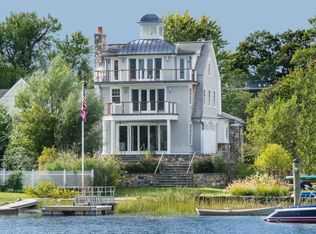Meticulously redesigned Lucas Point beach home recently underwent a gut renovation. Interior details, reflecting the original style, combine with today's modern amenities. Gourmet kitchen flows to spacious family, living and dining rooms with adjacent media/playroom, offering ample space for open floorplan living. The 2nd level offers a master suite and luxurious bath, three add'l ensuite bedrooms plus a bedroom suite on the 3rd level. Expansive east, south and west exposures provide bright, sunny interiors throughout the day. Impeccable exteriors boast multiple covered porches overlooking a landscaped yard with pristine pool, outdoor shower and privacy planting. Lucas Point Association provides a private beach, boatyard and dock. Walk to Tod's Point. Bike to town. Home not in flood zone.
This property is off market, which means it's not currently listed for sale or rent on Zillow. This may be different from what's available on other websites or public sources.


