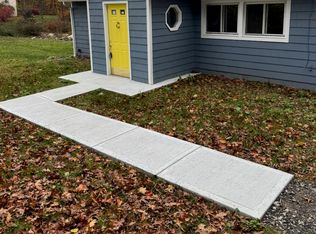Sold for $725,000 on 04/18/25
$725,000
4 Middle River Road, Danbury, CT 06810
4beds
2,695sqft
Single Family Residence
Built in 2003
0.69 Acres Lot
$763,400 Zestimate®
$269/sqft
$4,525 Estimated rent
Home value
$763,400
$687,000 - $855,000
$4,525/mo
Zestimate® history
Loading...
Owner options
Explore your selling options
What's special
This beautifully crafted colonial home, situated in one of Danbury's most sought-after neighborhoods, was custom-designed and constructed in 2003. As with the picture-perfect facade, the owner has spared no expense on the thoughtfully & meticulously landscaped grounds, stunning new stone wall, and new driveway. Upon entering, one is greeted by a grand staircase, a formal dining room & a spacious living room adorned with exquisite crown molding. The gourmet kitchen w/ granite countertops and solid oak cabinetry includes a breakfast bar that seamlessly opens to a cozy family room. This inviting & sunlit space boasts a gas fireplace and sliding doors with double windows on each side, creating a wall of windows leading to the deck. Down the hall is a half bath, the main-level laundry area, and stairs leading to a generous bonus room above the garage w/ lovely arched windows, ideal for an office or den. Upstairs, you will find 4 bedrooms, 3 unexpectedly spacious bedrooms featuring gleaming hardwood floors flowing throughout much of the home, several with gorgeous wallpaper, and a primary en-suite with his-and-her closets and a master bath with double sinks & a Jacuzzi bathtub. The basement has high ceilings, offering ample potential for the owner to personalize. Outside, a generously sized sundeck perfect for your potted tomato, herb & vegetable plants and a level yard provide an inviting area for entertaining & relaxing in the serenity of this peaceful retreat. Conveniently located just moments from I-84, Richter Park Golf Course, Aunt Hack, NY, Western CT State University, and Cafe on the Green, this residence is also within walking distance of nearby West Lake Reservoir and Dickens Pond, ideally suited for golf enthusiasts, health-conscious individuals, and nature lovers alike.
Zillow last checked: 8 hours ago
Listing updated: April 19, 2025 at 05:58am
Listed by:
Adriana's Team of Higgins Group Real Estate,
Adriana Morrell 203-243-2423,
Higgins Group Real Estate 203-301-4844
Bought with:
Alec Nyman, RES.0811963
Corcoran Centric Realty
Source: Smart MLS,MLS#: 24066672
Facts & features
Interior
Bedrooms & bathrooms
- Bedrooms: 4
- Bathrooms: 3
- Full bathrooms: 2
- 1/2 bathrooms: 1
Primary bedroom
- Features: Hardwood Floor
- Level: Upper
- Area: 192 Square Feet
- Dimensions: 12 x 16
Bedroom
- Features: Hardwood Floor
- Level: Upper
- Area: 144 Square Feet
- Dimensions: 12 x 12
Bedroom
- Features: Hardwood Floor
- Level: Upper
- Area: 144 Square Feet
- Dimensions: 12 x 12
Bedroom
- Features: Hardwood Floor
- Level: Upper
- Area: 121 Square Feet
- Dimensions: 11 x 11
Den
- Features: Wall/Wall Carpet
- Level: Upper
- Area: 253 Square Feet
- Dimensions: 11 x 23
Dining room
- Features: Hardwood Floor
- Level: Main
- Area: 156 Square Feet
- Dimensions: 13 x 12
Family room
- Features: Hardwood Floor
- Level: Main
- Area: 280 Square Feet
- Dimensions: 14 x 20
Kitchen
- Features: Hardwood Floor
- Level: Main
- Area: 294 Square Feet
- Dimensions: 21 x 14
Living room
- Features: Hardwood Floor
- Level: Main
- Area: 192 Square Feet
- Dimensions: 12 x 16
Heating
- Forced Air, Oil
Cooling
- Central Air
Appliances
- Included: Electric Range, Microwave, Refrigerator, Dishwasher, Washer, Dryer, Water Heater
- Laundry: Main Level
Features
- Open Floorplan, Entrance Foyer
- Basement: Full,Unfinished
- Attic: Pull Down Stairs
- Number of fireplaces: 1
Interior area
- Total structure area: 2,695
- Total interior livable area: 2,695 sqft
- Finished area above ground: 2,695
Property
Parking
- Total spaces: 2
- Parking features: Attached, Driveway, Garage Door Opener, Private
- Attached garage spaces: 2
- Has uncovered spaces: Yes
Lot
- Size: 0.69 Acres
- Features: Level
Details
- Parcel number: 70024
- Zoning: RA40
Construction
Type & style
- Home type: SingleFamily
- Architectural style: Colonial
- Property subtype: Single Family Residence
Materials
- Vinyl Siding
- Foundation: Block
- Roof: Asphalt
Condition
- New construction: No
- Year built: 2003
Utilities & green energy
- Sewer: Septic Tank
- Water: Public
Community & neighborhood
Security
- Security features: Security System
Location
- Region: Danbury
- Subdivision: Middle River
Price history
| Date | Event | Price |
|---|---|---|
| 4/18/2025 | Sold | $725,000$269/sqft |
Source: | ||
| 3/31/2025 | Pending sale | $725,000$269/sqft |
Source: | ||
| 3/6/2025 | Listed for sale | $725,000+45%$269/sqft |
Source: | ||
| 8/29/2003 | Sold | $499,900+669.1%$185/sqft |
Source: | ||
| 8/15/2001 | Sold | $65,000$24/sqft |
Source: | ||
Public tax history
Tax history is unavailable.
Neighborhood: 06811
Nearby schools
GreatSchools rating
- 3/10Mill Ridge Primary SchoolGrades: K-3Distance: 0.9 mi
- 3/10Rogers Park Middle SchoolGrades: 6-8Distance: 2.7 mi
- 2/10Danbury High SchoolGrades: 9-12Distance: 1.3 mi
Schools provided by the listing agent
- High: Danbury
Source: Smart MLS. This data may not be complete. We recommend contacting the local school district to confirm school assignments for this home.

Get pre-qualified for a loan
At Zillow Home Loans, we can pre-qualify you in as little as 5 minutes with no impact to your credit score.An equal housing lender. NMLS #10287.
Sell for more on Zillow
Get a free Zillow Showcase℠ listing and you could sell for .
$763,400
2% more+ $15,268
With Zillow Showcase(estimated)
$778,668