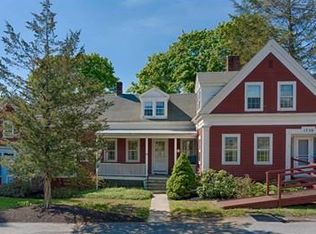Sold for $620,000 on 09/06/23
$620,000
4 Middle Rd, Southborough, MA 01772
4beds
1,896sqft
Single Family Residence
Built in 1845
0.31 Acres Lot
$684,800 Zestimate®
$327/sqft
$3,356 Estimated rent
Home value
$684,800
$644,000 - $726,000
$3,356/mo
Zestimate® history
Loading...
Owner options
Explore your selling options
What's special
OFFER ACCEPTED - SAT/SUN OPEN HOUSES CANCELED! Cherished by generations of the same family, 4 Middle Road, also known as the James Holland House, is proudly introduced to the market for the first time in 80+ years. This timeless antique home is a gem nestled in the heart of Southborough on a scenic road near the Town Common. The well-preserved Greek Revival-style house boasts incredible curb appeal and nearly 1,900 sq ft on two levels, including 4 ample bedrooms and 2.5 baths, each exuding its own unique charm. The floor plan offers flexible living spaces such as a 2nd floor office or bonus room and abundant closet/storage space throughout. Don’t miss the expansive first floor half bath/laundry room - a rare find in a home of this vintage. Outside, you’ll find a fully fenced side yard perfect for outdoor gatherings & play. Prime location near Rt 85, Rt 9, MA 30, Mass Pike, & 495, and Southborough’s highly rated public/private schools. A great value in a sought-after suburb!
Zillow last checked: 8 hours ago
Listing updated: September 06, 2023 at 12:21pm
Listed by:
Annie Pfaff 774-372-1211,
Ginny Martins & Associates 508-579-1095
Bought with:
Whitney Andrews
Thrive Real Estate Specialists
Source: MLS PIN,MLS#: 73149291
Facts & features
Interior
Bedrooms & bathrooms
- Bedrooms: 4
- Bathrooms: 3
- Full bathrooms: 2
- 1/2 bathrooms: 1
Primary bedroom
- Features: Closet, Flooring - Wood
- Level: Second
- Area: 168
- Dimensions: 14 x 12
Bedroom 2
- Features: Bathroom - Full, Closet, Flooring - Wood, Lighting - Sconce
- Level: Second
- Area: 110
- Dimensions: 10 x 11
Bedroom 3
- Features: Closet, Flooring - Wood
- Level: Second
- Area: 121
- Dimensions: 11 x 11
Bedroom 4
- Features: Closet, Flooring - Wood
- Level: Second
- Area: 88
- Dimensions: 11 x 8
Bathroom 1
- Features: Bathroom - Half, Flooring - Stone/Ceramic Tile, Dryer Hookup - Electric, Recessed Lighting, Washer Hookup
- Level: First
Bathroom 2
- Features: Bathroom - Full, Bathroom - With Tub & Shower, Flooring - Stone/Ceramic Tile
- Level: Second
Bathroom 3
- Features: Bathroom - Full, Bathroom - With Tub & Shower, Flooring - Stone/Ceramic Tile
- Level: Second
Dining room
- Features: Closet/Cabinets - Custom Built, Flooring - Wood, Lighting - Overhead
- Level: First
- Area: 144
- Dimensions: 12 x 12
Family room
- Features: Flooring - Wood
- Level: First
- Area: 150
- Dimensions: 15 x 10
Kitchen
- Features: Beamed Ceilings, Flooring - Wood, Dining Area, Recessed Lighting
- Level: First
- Area: 180
- Dimensions: 15 x 12
Living room
- Features: Flooring - Wood
- Level: First
- Area: 168
- Dimensions: 14 x 12
Office
- Features: Closet, Flooring - Wood
- Level: Second
- Area: 128
- Dimensions: 16 x 8
Heating
- Baseboard, Oil
Cooling
- Window Unit(s)
Appliances
- Laundry: Electric Dryer Hookup, Washer Hookup, First Floor
Features
- Closet, Lighting - Pendant, Home Office, Sun Room
- Flooring: Wood, Tile, Hardwood, Flooring - Wood
- Basement: Partial,Interior Entry,Bulkhead,Dirt Floor,Concrete,Unfinished
- Has fireplace: No
Interior area
- Total structure area: 1,896
- Total interior livable area: 1,896 sqft
Property
Parking
- Total spaces: 4
- Parking features: Detached, Storage, Off Street, Paved
- Garage spaces: 1
- Uncovered spaces: 3
Accessibility
- Accessibility features: No
Features
- Patio & porch: Porch
- Exterior features: Porch, Rain Gutters, Fenced Yard
- Fencing: Fenced
Lot
- Size: 0.31 Acres
- Features: Gentle Sloping
Details
- Parcel number: M:054.0 B:0000 L:0013.0,1664199
- Zoning: RB
Construction
Type & style
- Home type: SingleFamily
- Architectural style: Antique,Greek Revival
- Property subtype: Single Family Residence
Materials
- Foundation: Stone, Brick/Mortar, Granite
- Roof: Shingle
Condition
- Year built: 1845
Utilities & green energy
- Electric: 200+ Amp Service
- Sewer: Private Sewer
- Water: Public
- Utilities for property: for Electric Range, for Electric Dryer, Washer Hookup
Community & neighborhood
Community
- Community features: Public Transportation, Tennis Court(s), Park, Walk/Jog Trails, Golf, Medical Facility, Conservation Area, Highway Access, House of Worship, Private School, Public School, T-Station
Location
- Region: Southborough
Other
Other facts
- Listing terms: Contract
- Road surface type: Paved
Price history
| Date | Event | Price |
|---|---|---|
| 9/6/2023 | Sold | $620,000+1.8%$327/sqft |
Source: MLS PIN #73149291 | ||
| 8/18/2023 | Contingent | $609,000$321/sqft |
Source: MLS PIN #73149291 | ||
| 8/16/2023 | Listed for sale | $609,000+1502.6%$321/sqft |
Source: MLS PIN #73149291 | ||
| 8/6/1990 | Sold | $38,000$20/sqft |
Source: Public Record | ||
Public tax history
| Year | Property taxes | Tax assessment |
|---|---|---|
| 2025 | $8,075 +3.7% | $584,700 +4.5% |
| 2024 | $7,785 -0.9% | $559,700 +5.2% |
| 2023 | $7,854 +6.5% | $532,100 +16.9% |
Find assessor info on the county website
Neighborhood: 01772
Nearby schools
GreatSchools rating
- 10/10Albert S. Woodward Memorial SchoolGrades: 2-3Distance: 0.2 mi
- 7/10P. Brent Trottier Middle SchoolGrades: 6-8Distance: 0.7 mi
- 10/10Algonquin Regional High SchoolGrades: 9-12Distance: 4.4 mi
Schools provided by the listing agent
- Elementary: Finn/Neary/Wood
- Middle: Trottier
- High: Algonquin
Source: MLS PIN. This data may not be complete. We recommend contacting the local school district to confirm school assignments for this home.
Get a cash offer in 3 minutes
Find out how much your home could sell for in as little as 3 minutes with a no-obligation cash offer.
Estimated market value
$684,800
Get a cash offer in 3 minutes
Find out how much your home could sell for in as little as 3 minutes with a no-obligation cash offer.
Estimated market value
$684,800
