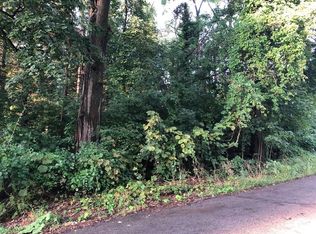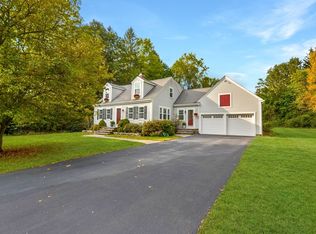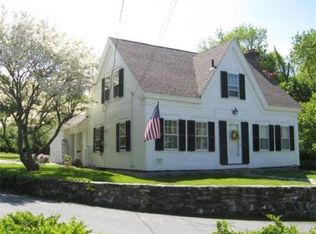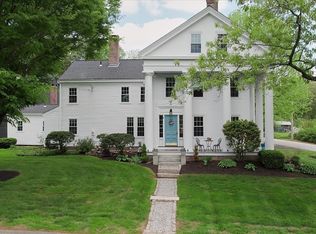Sold for $795,871
$795,871
4 Merriam Rd, Grafton, MA 01519
5beds
4,075sqft
Single Family Residence
Built in 1916
1.14 Acres Lot
$931,600 Zestimate®
$195/sqft
$3,660 Estimated rent
Home value
$931,600
$857,000 - $1.02M
$3,660/mo
Zestimate® history
Loading...
Owner options
Explore your selling options
What's special
This beautiful home on quiet Merriam Rd is only minutes from Grafton Common! It sits on a spectacular lot; just over an acre of land and abuts conservation land and trails for maximum privacy! This antique home has plenty of space, closets, and tons of built ins! The kitchen has a modern feel and is full of windows for natural light, an island, pellet stove, and a large walk-in pantry. The dining room off the kitchen is perfect for entertaining, and the living room with fireplace has access to a spacious screened in porch that overlooks mature trees and beautiful landscaping. The office has built in bookshelves and a fireplace. There is also a back deck overlooking the wooded backyard! The second floor has a cozy family room with skylights, three good sized bedrooms, all with hardwood floors and two full bathrooms, as well as a hot tub! The third floor has another two bedrooms and a half bathroom. You will definitely fall in love with this home’s charm and unique detailing throughout.
Zillow last checked: 8 hours ago
Listing updated: July 28, 2023 at 12:36pm
Listed by:
Sydney Padgett 774-551-6813,
Mathieu Newton Sotheby's International Realty 508-366-9608
Bought with:
Margaret Vosburgh
Fine Properties, Inc.
Source: MLS PIN,MLS#: 73109467
Facts & features
Interior
Bedrooms & bathrooms
- Bedrooms: 5
- Bathrooms: 4
- Full bathrooms: 2
- 1/2 bathrooms: 2
Primary bedroom
- Features: Closet, Flooring - Hardwood
- Level: Second
- Area: 208
- Dimensions: 16 x 13
Bedroom 2
- Features: Closet, Flooring - Hardwood
- Level: Second
- Area: 192
- Dimensions: 16 x 12
Bedroom 3
- Features: Closet, Flooring - Hardwood
- Level: Second
- Area: 182
- Dimensions: 14 x 13
Bedroom 4
- Features: Closet, Flooring - Hardwood
- Level: Third
- Area: 400
- Dimensions: 25 x 16
Bedroom 5
- Features: Closet, Flooring - Hardwood
- Level: Third
- Area: 340
- Dimensions: 20 x 17
Primary bathroom
- Features: Yes
Bathroom 1
- Features: Bathroom - Half, Flooring - Stone/Ceramic Tile
- Level: First
Bathroom 2
- Features: Bathroom - Full, Bathroom - Double Vanity/Sink, Bathroom - With Shower Stall, Flooring - Hardwood, Hot Tub / Spa
- Level: Second
Bathroom 3
- Features: Bathroom - Full, Bathroom - With Tub & Shower, Flooring - Stone/Ceramic Tile
- Level: Second
Dining room
- Features: Flooring - Hardwood
- Level: First
- Area: 288
- Dimensions: 18 x 16
Family room
- Features: Skylight, Flooring - Wall to Wall Carpet
- Level: Second
- Area: 399
- Dimensions: 21 x 19
Kitchen
- Features: Wood / Coal / Pellet Stove, Flooring - Hardwood, Window(s) - Picture, Pantry, Kitchen Island, Deck - Exterior, Exterior Access
- Level: First
- Area: 360
- Dimensions: 20 x 18
Living room
- Features: Flooring - Hardwood, Deck - Exterior, Exterior Access
- Level: First
- Area: 405
- Dimensions: 27 x 15
Office
- Features: Fireplace, Flooring - Hardwood
- Level: First
- Area: 240
- Dimensions: 16 x 15
Heating
- Electric Baseboard, Steam, Oil, Pellet Stove, Fireplace
Cooling
- None
Appliances
- Included: Water Heater, Range, Dishwasher, Refrigerator, Washer, Dryer
- Laundry: Electric Dryer Hookup, Second Floor, Washer Hookup
Features
- Bathroom - Half, Bathroom, Office, Sauna/Steam/Hot Tub, Internet Available - Unknown
- Flooring: Wood, Tile, Carpet, Hardwood, Flooring - Stone/Ceramic Tile, Flooring - Hardwood
- Basement: Full,Interior Entry,Unfinished
- Number of fireplaces: 3
- Fireplace features: Living Room, Bedroom
Interior area
- Total structure area: 4,075
- Total interior livable area: 4,075 sqft
Property
Parking
- Total spaces: 8
- Parking features: Detached, Paved Drive, Off Street, Paved
- Garage spaces: 2
- Uncovered spaces: 6
Features
- Patio & porch: Screened, Deck - Wood
- Exterior features: Porch - Screened, Deck - Wood, Invisible Fence
- Fencing: Invisible
Lot
- Size: 1.14 Acres
- Features: Wooded
Details
- Parcel number: 1526285
- Zoning: R4
Construction
Type & style
- Home type: SingleFamily
- Architectural style: Colonial
- Property subtype: Single Family Residence
Materials
- Stone
- Foundation: Stone
- Roof: Slate
Condition
- Year built: 1916
Utilities & green energy
- Electric: Generator, Knob & Tube Wiring
- Sewer: Public Sewer
- Water: Public
- Utilities for property: for Electric Range, for Electric Dryer, Washer Hookup
Community & neighborhood
Community
- Community features: Public Transportation, Walk/Jog Trails, Conservation Area, Highway Access, Public School
Location
- Region: Grafton
Other
Other facts
- Road surface type: Paved
Price history
| Date | Event | Price |
|---|---|---|
| 7/28/2023 | Sold | $795,871-0.5%$195/sqft |
Source: MLS PIN #73109467 Report a problem | ||
| 5/16/2023 | Contingent | $800,000$196/sqft |
Source: MLS PIN #73109467 Report a problem | ||
| 5/10/2023 | Listed for sale | $800,000+135.3%$196/sqft |
Source: MLS PIN #73109467 Report a problem | ||
| 6/21/1991 | Sold | $340,000$83/sqft |
Source: Public Record Report a problem | ||
Public tax history
| Year | Property taxes | Tax assessment |
|---|---|---|
| 2025 | $13,978 +1.5% | $1,002,700 +4.2% |
| 2024 | $13,765 +19.3% | $961,900 +31% |
| 2023 | $11,534 +7.5% | $734,200 +15.5% |
Find assessor info on the county website
Neighborhood: 01519
Nearby schools
GreatSchools rating
- 7/10North Street Elementary SchoolGrades: 2-6Distance: 0.2 mi
- 8/10Grafton Middle SchoolGrades: 7-8Distance: 0.7 mi
- 8/10Grafton High SchoolGrades: 9-12Distance: 0.8 mi
Schools provided by the listing agent
- Elementary: North St
- Middle: Grafton
- High: Grafton
Source: MLS PIN. This data may not be complete. We recommend contacting the local school district to confirm school assignments for this home.
Get a cash offer in 3 minutes
Find out how much your home could sell for in as little as 3 minutes with a no-obligation cash offer.
Estimated market value$931,600
Get a cash offer in 3 minutes
Find out how much your home could sell for in as little as 3 minutes with a no-obligation cash offer.
Estimated market value
$931,600



