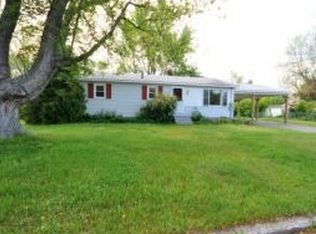What's not to love? South Dover ranch is nestled in midst of the popular Morningside Park subdivision, which offers easy access to a neighborhood recreational park, the Shaw's Lane Ballfields and two schools (Garrison Elementary and PCA). Just minutes from the Spaulding Turnpike or Routes 4/108, this location provides easy access to the Seacoast, Durham and points north. Inside, enjoy dazzling hardwood flooring, a spacious living room and full basement. Eat-in kitchen offers an ample pantry. Basement provides a wonderful opportunity for future living area down the road and also features a perfect area for a workshop. Maintenance will be easy with care-free vinyl siding and Harvey windows. Truly convenient oversize one-car attached garage with direct entry and automatic opener. Plenty of yard all around the house. Quiet, low-traffic road too. Come be a part of Dover and all that it has to offer! From the ever improving downtown, to recreational opportunities, the Children's Museum and more, you'll be happy to settle here! Home is very easy to view and a pleasure to show!
This property is off market, which means it's not currently listed for sale or rent on Zillow. This may be different from what's available on other websites or public sources.

