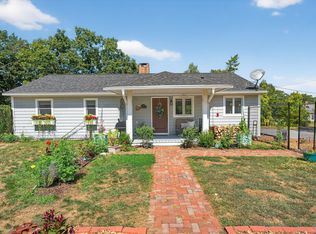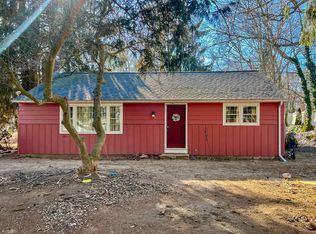Sold for $485,000 on 07/28/23
$485,000
4 Menunketesuck Drive, Clinton, CT 06413
3beds
1,829sqft
Single Family Residence
Built in 1960
0.37 Acres Lot
$563,400 Zestimate®
$265/sqft
$3,066 Estimated rent
Home value
$563,400
$535,000 - $597,000
$3,066/mo
Zestimate® history
Loading...
Owner options
Explore your selling options
What's special
One floor living at its finest! Meticulous fully renovated ranch is waiting for you to enjoy all this home has to offer. This home has Direct Frontage on the Menunketesuck River right from your own backyard! Imagine kayaking, paddle boarding, boating, fishing and crabbing right from your very own back yard every day! This home has so many updates to enjoy you may never want to leave, the kitchen has been remodeled with beautiful granite counters and white cabinetry, the dining room has a wood burning fireplace for when you are entertaining friends and family. The family room has a beautiful gas burning fire-place, high ceilings and sliders to the deck with water views of the river. The lower level has so many possibilities for a home office, a gym, movie room. A new roof in 2017, Septic system in 2017, New well pump, new foot valve, New UV treatment system as well all in 2022. This home is 0.3 miles to Clinton Country Club, 2.4 miles to Clinton town beach, grocery stores, Outlet Centers and train station all nearby, an easy commute to Rt 9 and I95. Don't miss this opportunity!
Zillow last checked: 8 hours ago
Listing updated: July 28, 2023 at 10:58am
Listed by:
Pro Team at Coldwell Banker Realty,
Laura E. Cariati 860-575-5075,
Coldwell Banker Realty 203-245-4700
Bought with:
Leann Tonnotti, RES.0811708
Lamacchia Realty
Source: Smart MLS,MLS#: 170574974
Facts & features
Interior
Bedrooms & bathrooms
- Bedrooms: 3
- Bathrooms: 2
- Full bathrooms: 2
Bedroom
- Features: Ceiling Fan(s), Hardwood Floor
- Level: Main
- Area: 130 Square Feet
- Dimensions: 10 x 13
Bedroom
- Features: Ceiling Fan(s), Hardwood Floor
- Level: Main
- Area: 99 Square Feet
- Dimensions: 9 x 11
Primary bathroom
- Features: Tile Floor
- Level: Main
- Area: 150 Square Feet
- Dimensions: 10 x 15
Dining room
- Features: Fireplace, Hardwood Floor
- Level: Main
- Area: 130 Square Feet
- Dimensions: 10 x 13
Kitchen
- Features: Breakfast Bar, Granite Counters, Remodeled, Tile Floor
- Level: Main
- Area: 198 Square Feet
- Dimensions: 11 x 18
Living room
- Features: High Ceilings, Ceiling Fan(s), Engineered Wood Floor, Gas Log Fireplace, Sliders
- Level: Main
- Area: 294 Square Feet
- Dimensions: 14 x 21
Heating
- Forced Air, Propane
Cooling
- Central Air
Appliances
- Included: Gas Range, Oven/Range, Microwave, Refrigerator, Dishwasher, Washer, Dryer, Electric Water Heater
- Laundry: Lower Level
Features
- Open Floorplan
- Windows: Thermopane Windows
- Basement: Full,Partially Finished,Interior Entry
- Attic: Pull Down Stairs
- Number of fireplaces: 1
Interior area
- Total structure area: 1,829
- Total interior livable area: 1,829 sqft
- Finished area above ground: 1,429
- Finished area below ground: 400
Property
Parking
- Total spaces: 4
- Parking features: Attached, Garage Door Opener
- Attached garage spaces: 1
Features
- Patio & porch: Deck
- Exterior features: Rain Gutters
- Fencing: Partial
- Has view: Yes
- View description: Water
- Has water view: Yes
- Water view: Water
- Waterfront features: Waterfront, Access, River Front, Dock or Mooring
Lot
- Size: 0.37 Acres
- Features: Sloped
Details
- Additional structures: Shed(s)
- Parcel number: 946896
- Zoning: R-60
Construction
Type & style
- Home type: SingleFamily
- Architectural style: Ranch
- Property subtype: Single Family Residence
Materials
- Wood Siding
- Foundation: Concrete Perimeter
- Roof: Asphalt
Condition
- New construction: No
- Year built: 1960
Utilities & green energy
- Sewer: Septic Tank
- Water: Well
- Utilities for property: Cable Available
Green energy
- Energy efficient items: Windows
Community & neighborhood
Community
- Community features: Golf, Library
Location
- Region: Clinton
Price history
| Date | Event | Price |
|---|---|---|
| 7/28/2023 | Sold | $485,000-1%$265/sqft |
Source: | ||
| 7/27/2023 | Pending sale | $489,900$268/sqft |
Source: | ||
| 6/6/2023 | Listed for sale | $489,900+48.5%$268/sqft |
Source: | ||
| 5/11/2018 | Sold | $330,000+3.1%$180/sqft |
Source: | ||
| 8/14/2017 | Sold | $320,000+128.6%$175/sqft |
Source: | ||
Public tax history
| Year | Property taxes | Tax assessment |
|---|---|---|
| 2025 | $5,425 +6.1% | $174,200 +3.1% |
| 2024 | $5,114 +1.4% | $169,000 |
| 2023 | $5,041 | $169,000 |
Find assessor info on the county website
Neighborhood: 06413
Nearby schools
GreatSchools rating
- 7/10Jared Eliot SchoolGrades: 5-8Distance: 1.5 mi
- 7/10The Morgan SchoolGrades: 9-12Distance: 2.2 mi
- 7/10Lewin G. Joel Jr. SchoolGrades: PK-4Distance: 2 mi
Schools provided by the listing agent
- High: Morgan
Source: Smart MLS. This data may not be complete. We recommend contacting the local school district to confirm school assignments for this home.

Get pre-qualified for a loan
At Zillow Home Loans, we can pre-qualify you in as little as 5 minutes with no impact to your credit score.An equal housing lender. NMLS #10287.
Sell for more on Zillow
Get a free Zillow Showcase℠ listing and you could sell for .
$563,400
2% more+ $11,268
With Zillow Showcase(estimated)
$574,668
