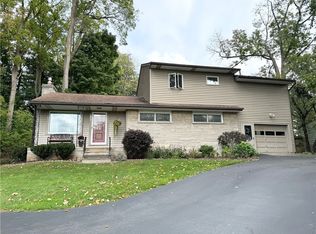A rare and unique Frank Lloyd Wright style custom designed home. This ranch has open construction with 3 bedrooms, 2.5 baths including master bedroom suite. Sunken living room and a lower level finished family room that has walkout to patio, flooring is stone, tile and hardwood throughout house.
This property is off market, which means it's not currently listed for sale or rent on Zillow. This may be different from what's available on other websites or public sources.
