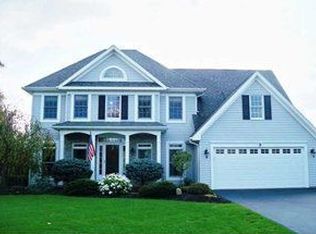Stunning mid 1990s era Contemporary Colonial. Impressive grounds with extensive low maintenance landscape design including charming sunken patio! You'll know you're home when you pull into the embossed driveway with the number "4" emblazoned in the center. The interior spaces are an architectural marvel. Ceilings not only soar above you as you walk around they seem to be carved out and shaped by an artist's hands. Windows! Windows! Windows! When you add all the windows in the house to the soaring ceilings natural light comes pouring in all day long! Gorgeous new flooring downstairs. Master bedroom suite offers wonderful bonus room plus an en-suite bathroom and walk-in closet. How would you like to SERIOUSLY cut your energy bills? This home has SOLAR! Wow factor! You'll love living here!
This property is off market, which means it's not currently listed for sale or rent on Zillow. This may be different from what's available on other websites or public sources.
