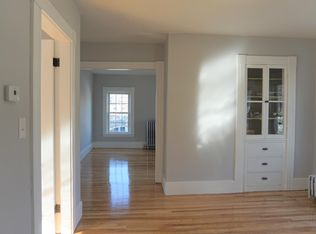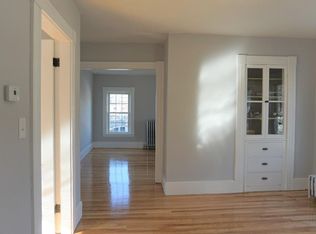What an investment this home will make for someone! Lots of space plus a four car garage for additional income. Located near busline, hospitals, highways, and park. New gas heating system and hot water tank. Circuit breakers. Vinyl windows. Enclosed porch. Sided . Needs work but the effort will be well worth it. RG5 zone
This property is off market, which means it's not currently listed for sale or rent on Zillow. This may be different from what's available on other websites or public sources.

