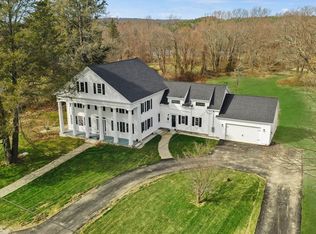Designer kitchens and Baths from SIgnature Kitchens Of Milford!! Get in early and make this House your home ! Great level lot , with country ambiance , Country kitchen and Family room with fireplace. Energy efficient under new energy code .FHA by propane Town Sewer Well water, Spacious bedrooms for all , Finishes and trim beyond the extraordinary, Drenched in sunshine and stunning opulence , Truly one of a kind Be in for the Late Spring /Early Summer Lets get rockin!!
This property is off market, which means it's not currently listed for sale or rent on Zillow. This may be different from what's available on other websites or public sources.
