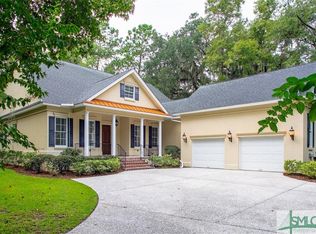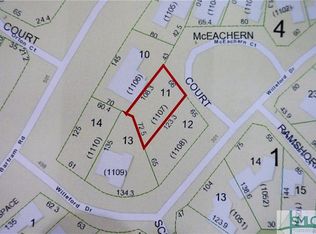Sold for $711,000 on 12/15/23
$711,000
4 McEachern Court, Savannah, GA 31411
2beds
2,027sqft
Single Family Residence
Built in 1996
10,454.4 Square Feet Lot
$743,100 Zestimate®
$351/sqft
$3,005 Estimated rent
Home value
$743,100
$699,000 - $795,000
$3,005/mo
Zestimate® history
Loading...
Owner options
Explore your selling options
What's special
Beautiful 2BR/2.5BA 2027sqft Lagoon View 1.5 Story Home in Marshwood at the Landings includes 600sqft Unfinished Space to expand with Bonus Room or add a 3rd BR/BA! Unique Layout features 2 En-Suite Master Bedrooms on Main Level w/access to a Screen Porch! Recently Refinished Hardwood floors. Extra Tall Ceilings in Open Concept Main Living Area w/2 Double Sliding Doors to Covered Porch create Open & Airy Feeling w/ lots of Natural Light. Living Room w/Gas Fireplace overlooks backyard. Coastal Kitchen includes a Huge Wrap Around Bar for extra Dining Space, White Quartz Countertops, White Cabinets, Stainless Steel Appliances, Desk Area & Pantry Cabinet. Seller was Quoted $30K to add the extra BR/BA in Unfinished Upstairs Space. 2 Car Garage + extra Golf Cart Garage on Side. Back Porch w/Deer Gates overlooking Gorgeous Lagoon. Private Backyard w/Limited View of Neighbors. Recently added French Drain & White Pavers create Walkway Around Side & Back of House for Easy Access around Property.
Zillow last checked: 8 hours ago
Listing updated: December 18, 2023 at 06:30am
Listed by:
Jennifer L. Rutherford 912-414-7155,
Jenny Rutherford Real Estate,
Bought with:
Stephanie W. Giorgio, 277729
The Landings Real Estate Co
Source: Hive MLS,MLS#: 299186
Facts & features
Interior
Bedrooms & bathrooms
- Bedrooms: 2
- Bathrooms: 3
- Full bathrooms: 2
- 1/2 bathrooms: 1
Primary bedroom
- Level: Main
- Dimensions: 0 x 0
Bedroom 2
- Features: Walk-In Closet(s)
- Level: Main
- Dimensions: 0 x 0
Primary bathroom
- Dimensions: 0 x 0
Bathroom 2
- Dimensions: 0 x 0
Bathroom 3
- Dimensions: 0 x 0
Dining room
- Dimensions: 0 x 0
Kitchen
- Level: Main
- Dimensions: 0 x 0
Living room
- Features: Fireplace
- Level: Main
- Dimensions: 0 x 0
Heating
- Central, Electric
Cooling
- Central Air, Electric
Appliances
- Included: Cooktop, Double Oven, Electric Water Heater, Disposal, Microwave, Refrigerator, Range Hood
- Laundry: In Hall, Washer Hookup, Dryer Hookup
Features
- Attic, Breakfast Bar, Breakfast Area, Entrance Foyer, High Ceilings, Jetted Tub, Permanent Attic Stairs, Recessed Lighting, Split Bedrooms, Skylights, Separate Shower, Fireplace
- Windows: Skylight(s)
- Basement: None
- Attic: Walk-In
- Number of fireplaces: 1
- Fireplace features: Gas, Living Room
- Common walls with other units/homes: No Common Walls
Interior area
- Total interior livable area: 2,027 sqft
Property
Parking
- Total spaces: 2
- Parking features: Attached, Golf Cart Garage, Garage Door Opener, Kitchen Level, Off Street
- Garage spaces: 2
Features
- Patio & porch: Porch, Patio, Front Porch, Screened
- Pool features: Community
- Has view: Yes
- View description: Lagoon
- Has water view: Yes
- Water view: Lagoon
Lot
- Size: 10,454 sqft
- Features: Back Yard, Interior Lot, Private, Sprinkler System
Details
- Parcel number: 10197B04009
- Zoning: PUD/EO
- Zoning description: Single Family
- Special conditions: Standard
Construction
Type & style
- Home type: SingleFamily
- Architectural style: Contemporary,Traditional
- Property subtype: Single Family Residence
Materials
- Stucco
- Foundation: Raised
- Roof: Asphalt
Condition
- Year built: 1996
Utilities & green energy
- Sewer: Public Sewer
- Water: Shared Well
- Utilities for property: Cable Available, Underground Utilities
Community & neighborhood
Security
- Security features: Security Service
Community
- Community features: Clubhouse, Pool, Dock, Golf, Gated, Marina, Playground, Park, Street Lights, Sidewalks, Tennis Court(s), Trails/Paths
Location
- Region: Savannah
- Subdivision: The Landings - Marshwood
HOA & financial
HOA
- Has HOA: Yes
- HOA fee: $2,270 annually
- Services included: Road Maintenance
- Association name: The Landings Association
Other
Other facts
- Listing agreement: Exclusive Right To Sell
- Listing terms: ARM,Cash,Conventional
- Road surface type: Asphalt
Price history
| Date | Event | Price |
|---|---|---|
| 12/15/2023 | Sold | $711,000+1.6%$351/sqft |
Source: | ||
| 11/27/2023 | Pending sale | $700,000$345/sqft |
Source: | ||
| 11/17/2023 | Listed for sale | $700,000+94.9%$345/sqft |
Source: | ||
| 10/12/2020 | Sold | $359,242-0.8%$177/sqft |
Source: Public Record | ||
| 9/24/2020 | Pending sale | $362,000$179/sqft |
Source: Re/Max Savannah #233272 | ||
Public tax history
| Year | Property taxes | Tax assessment |
|---|---|---|
| 2024 | $9,629 +7.7% | $284,400 +8.3% |
| 2023 | $8,938 +29.3% | $262,640 +29.6% |
| 2022 | $6,914 +32.9% | $202,600 +41% |
Find assessor info on the county website
Neighborhood: 31411
Nearby schools
GreatSchools rating
- 5/10Hesse SchoolGrades: PK-8Distance: 4.6 mi
- 5/10Jenkins High SchoolGrades: 9-12Distance: 6.1 mi
Schools provided by the listing agent
- Elementary: Hesse
- Middle: Hesse
- High: Jenkins
Source: Hive MLS. This data may not be complete. We recommend contacting the local school district to confirm school assignments for this home.

Get pre-qualified for a loan
At Zillow Home Loans, we can pre-qualify you in as little as 5 minutes with no impact to your credit score.An equal housing lender. NMLS #10287.
Sell for more on Zillow
Get a free Zillow Showcase℠ listing and you could sell for .
$743,100
2% more+ $14,862
With Zillow Showcase(estimated)
$757,962
