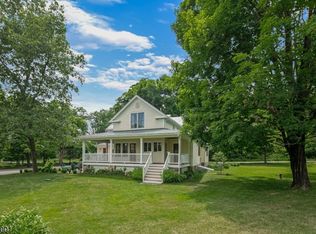CALL THE LISTING AGENT, GLORY-ANN DRAZINAKIS, VIA HER CELL NUMBER 908-256-4304 FOR THE MOST COMPREHENSIVE INFORMATION ABOUT THIS PROPERTY. ASK FORGLORY-ANN AT THE WEICHERT OLDWICK OFFICE, 908-439-2777 OR CALL HER DIRECT OFFICE LINE 908-321-0002. CHARMINGLY RESTORED VICTORIAN IN CLINTON TOWNSHIP A circa 1860s Victorian home enjoys a storybook setting amid 0.58 acres in Clinton Township. The appealing stone-accented residence combines original design features and architectural elements with a host of updates, resulting in a completely captivating home that is gracious and welcoming. A nine-room floor plan of three bedrooms and two baths is enhanced by the detached and oversized two-car stone garage offering loft storage above. Surrounded by green lawns, stone walls, flower gardens, a stream and mature trees, this enchanting home is perfect for outdoor entertaining on the wrap-a-round front porch featuring fieldstone flooring, walls and column supports, or on the spacious railed deck with direct access to the sun room. While this home originally dates back to the Civil War era, numerous renovations and updates have occurred through the decades, with a comprehensive restoration taking place in 1988 by the current owners. The home has been owned by the McCatharn family (for whom the road the home is located on is named); the Fox family, owners of Fox Lumber in Clinton; and a minister from the Cokesbury Methodist Church. The present owners purchased the home in 1977 and have gone to great lengths to restore it back to its former glory. Among their many projects were a new kitchen, a new fireplace hearth with hand fired collector tiles in the living room, an additional full bath and an expansive sun room addition. Stone walkways lead to the front porch entrance of this Victorian. From the foyer are views into the formal dining room, which is appointed with wide board wood flooring, classic chair rails and deep base moldings. The adjoining formal living room contains a wood-burning fireplace featuring a brick hearth and surround capped by a wood mantle. Random width wood flooring, half-paneled wood walls and wood paneled ceilings lend warmth to this spacious gathering area. An inviting kitchen presents a full array of appliances and handsome design elements such as beamed ceilings, wood cabinetry and recessed lighting. A restored coal cook stove is a whimsical design element; it was restored by the owners and is still functional in this bright, airy kitchen. Adjoining the kitchen is a sun room addition characterized by a trio of circle top windows, a greenhouse-style window, ceramic tile flooring and high cathedral ceilings. A doorway in the sun room leads out to the open deck. Completing the first floor are a full bath and a laundry room. A vintage stained glass window at the top of the staircase is a colorful reminder of the homes early heritage. In the carpeted master bedroom, wood-paneled ceilings, multiple windows and a spacious dressing room fitted with closets and built-ins are thoughtful features. The master bath pays tribute to the homes antique history with a claw foot soaking tub. Two additional bedrooms and a bonus room complete the second story. Home systems include multiple zones of baseboard hot water heating, air conditioning, a security system, private septic and well water. This homes countrified setting is next door to a farm with apple orchards, hay and corn fields. Clinton Township is a quaint and historic part of Hunterdon County known for its famous Red Mill. There are unique shops and fine dining available in the village of Clinton, while Interstates 22, 78 and 287 streamline travel to the areas business and corporate centers. Most metropolitan international airports are between 45 minutes and two hours away.
This property is off market, which means it's not currently listed for sale or rent on Zillow. This may be different from what's available on other websites or public sources.
