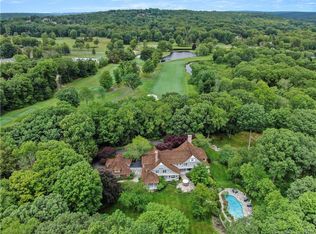Contemporized colonial with a traditional floor plan. Elegant formal Living and dining rooms, new kitchen with an inviting breakfast sun room overlooks the back yard and in-ground pool. Family room with fireplace, large bonus/playroom/family room, library/den with fireplace, 1st floor office could be a guest room. Located on a quiet cul-de-sac just steps away from the Aspetuck Country Club.
This property is off market, which means it's not currently listed for sale or rent on Zillow. This may be different from what's available on other websites or public sources.

