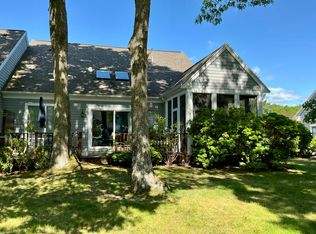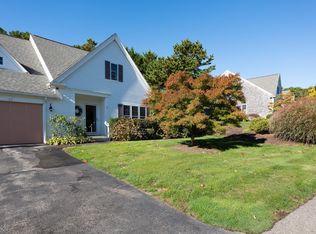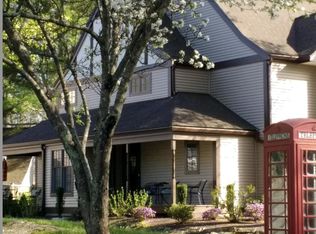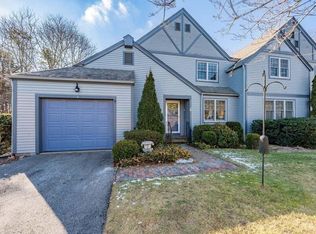Sold for $630,500 on 04/09/24
$630,500
4 Mayfair Court, Mashpee, MA 02649
2beds
2,077sqft
Townhouse
Built in 1999
-- sqft lot
$649,300 Zestimate®
$304/sqft
$2,946 Estimated rent
Home value
$649,300
$617,000 - $688,000
$2,946/mo
Zestimate® history
Loading...
Owner options
Explore your selling options
What's special
A wonderful opportunity with many options has just arrived in the charming Stratford Ponds community to make this sunny and bright townhome your own special place! This one-car garage end unit is situated on a spacious corner lot providing a unique extra-privacy feature. Upon entering the home, the 1st floor offers a living rm with hardwood floors, gas fireplace, double skylights on a cathedral ceiling with sliders to the spacious backyard and wooden deck, along with a formal dining rm with hardwood floors, a primary bedroom suite with a walk-in closet, a sunny kitchen with breakfast/den area with hardwood floors, laundry area and powder room. The 2nd floor offers a guest bedroom with a very large walk-in closet, a full bathroom, a sizeable loft area ideal for an office/den combination; and as a bonus, there is a private spacious attic room for storage or perhaps another creative idea for this space! The spacious lower level is very dry, has a bulkhead and great potential for finishing. Join your family and friends at the association pool, play tennis or pickleball, or enjoy meandering the trails throughout the community! Centrally located to so many fabulous Mashpee amenities.
Zillow last checked: 8 hours ago
Listing updated: September 01, 2024 at 08:52pm
Listed by:
Donna Christopher 508-308-0050,
Sotheby's International Realty
Bought with:
Erin Cameron, 9075825
William Raveis Real Estate & Home Services
Source: CCIMLS,MLS#: 22400457
Facts & features
Interior
Bedrooms & bathrooms
- Bedrooms: 2
- Bathrooms: 3
- Full bathrooms: 2
- 1/2 bathrooms: 1
- Main level bathrooms: 2
Primary bedroom
- Description: Flooring: Wood
- Features: Cathedral Ceiling(s), Walk-In Closet(s), Recessed Lighting
- Level: First
Bedroom 2
- Description: Flooring: Carpet
- Features: Bedroom 2, Walk-In Closet(s), Closet
- Level: Second
Primary bathroom
- Features: Private Full Bath
Dining room
- Description: Flooring: Wood
- Features: Dining Room
- Level: First
Kitchen
- Description: Flooring: Tile,Stove(s): Gas
- Features: Recessed Lighting, Kitchen
- Level: First
Living room
- Description: Fireplace(s): Gas,Flooring: Wood,Door(s): Sliding
- Features: Living Room
- Level: First
Heating
- Forced Air
Cooling
- Central Air
Appliances
- Included: Washer, Refrigerator, Microwave, Dishwasher, Gas Water Heater
- Laundry: Laundry Room, First Floor
Features
- Recessed Lighting, Linen Closet, Pantry, Interior Balcony, HU Cable TV
- Flooring: Carpet, Tile, Hardwood
- Doors: Sliding Doors
- Windows: Skylight(s)
- Basement: Bulkhead Access,Full,Interior Entry
- Number of fireplaces: 1
- Fireplace features: Gas
- Common walls with other units/homes: Corner Unit, End Unit
Interior area
- Total structure area: 2,077
- Total interior livable area: 2,077 sqft
Property
Parking
- Total spaces: 3
- Parking features: Guest
- Attached garage spaces: 1
- Has uncovered spaces: Yes
Features
- Stories: 2
- Entry location: First Floor,Street Level
- Exterior features: Underground Sprinkler, Private Yard
- Pool features: Community
Lot
- Features: House of Worship, School, Shopping, Major Highway, Medical Facility, In Town Location, Cleared, Level, Cul-De-Sac, North of Route 28
Details
- Parcel number: 4729111
- Zoning: R5
- Special conditions: None
Construction
Type & style
- Home type: Townhouse
- Property subtype: Townhouse
- Attached to another structure: Yes
Materials
- Shingle Siding
- Foundation: Concrete Perimeter, Poured
- Roof: Asphalt, Pitched
Condition
- Actual
- New construction: No
- Year built: 1999
Utilities & green energy
- Sewer: Private Sewer
Community & neighborhood
Community
- Community features: Clubhouse, Snow Removal, Rubbish Removal, Road Maintenance, Landscaping, Common Area
Location
- Region: Mashpee
HOA & financial
HOA
- Has HOA: Yes
- HOA fee: $761 monthly
- Amenities included: Clubhouse, Road Maintenance, Tennis Court(s), Trash, Landscaping, Pool, Common Area
Other
Other facts
- Listing terms: Cash
- Ownership: Condo
- Road surface type: Paved
Price history
| Date | Event | Price |
|---|---|---|
| 4/9/2024 | Sold | $630,500+0.7%$304/sqft |
Source: | ||
| 2/14/2024 | Pending sale | $626,000$301/sqft |
Source: | ||
| 2/8/2024 | Listed for sale | $626,000+123.6%$301/sqft |
Source: | ||
| 6/30/2000 | Sold | $280,000$135/sqft |
Source: Public Record Report a problem | ||
Public tax history
| Year | Property taxes | Tax assessment |
|---|---|---|
| 2025 | $3,785 +6.8% | $571,700 +3.8% |
| 2024 | $3,543 +2.6% | $551,000 +11.8% |
| 2023 | $3,454 +5% | $492,700 +22.4% |
Find assessor info on the county website
Neighborhood: 02649
Nearby schools
GreatSchools rating
- 3/10Quashnet SchoolGrades: 3-6Distance: 2 mi
- 5/10Mashpee High SchoolGrades: 7-12Distance: 2.9 mi
Schools provided by the listing agent
- District: Mashpee
Source: CCIMLS. This data may not be complete. We recommend contacting the local school district to confirm school assignments for this home.

Get pre-qualified for a loan
At Zillow Home Loans, we can pre-qualify you in as little as 5 minutes with no impact to your credit score.An equal housing lender. NMLS #10287.
Sell for more on Zillow
Get a free Zillow Showcase℠ listing and you could sell for .
$649,300
2% more+ $12,986
With Zillow Showcase(estimated)
$662,286


