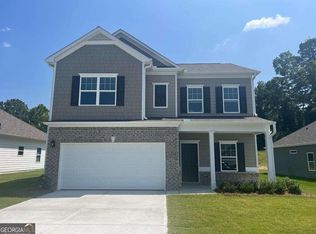Closed
$309,900
4 Maycroft Ct, Rome, GA 30161
3beds
1,700sqft
Single Family Residence
Built in 2023
0.3 Acres Lot
$320,200 Zestimate®
$182/sqft
$2,373 Estimated rent
Home value
$320,200
$304,000 - $336,000
$2,373/mo
Zestimate® history
Loading...
Owner options
Explore your selling options
What's special
This beautifully updated one-level ranch home offers modern living with prime convenience. Centrally located, it provides easy access to downtown and the bypass. The home features crown molding, luxury vinyl plank flooring throughout, and high ceilings. The kitchen is equipped with granite countertops, an island, and pantry. Enjoy outdoor living with a covered front porch and a spacious covered back patio, perfect for relaxation or entertaining. The fenced backyard adds privacy and security. With three bedrooms and two baths, the owner's suite includes a walk-in closet. DonCOt miss outCoschedule your private showing today!
Zillow last checked: 8 hours ago
Listing updated: January 02, 2025 at 08:28am
Listed by:
Jacob Calvert 706-252-4429,
Ansley RE | Christie's Int'l RE
Bought with:
Lisa Stansell, 425647
Realty One Group Edge
Source: GAMLS,MLS#: 10387517
Facts & features
Interior
Bedrooms & bathrooms
- Bedrooms: 3
- Bathrooms: 2
- Full bathrooms: 2
- Main level bathrooms: 2
- Main level bedrooms: 3
Kitchen
- Features: Kitchen Island, Pantry, Solid Surface Counters
Heating
- Central
Cooling
- Central Air
Appliances
- Included: Dishwasher, Electric Water Heater, Microwave, Refrigerator
- Laundry: Other
Features
- High Ceilings, Master On Main Level
- Flooring: Vinyl
- Windows: Double Pane Windows
- Basement: None
- Has fireplace: No
- Common walls with other units/homes: No Common Walls
Interior area
- Total structure area: 1,700
- Total interior livable area: 1,700 sqft
- Finished area above ground: 1,700
- Finished area below ground: 0
Property
Parking
- Parking features: Garage
- Has garage: Yes
Features
- Levels: One
- Stories: 1
- Exterior features: Balcony
- Fencing: Back Yard
- Body of water: None
Lot
- Size: 0.30 Acres
- Features: Level
Details
- Parcel number: K13X 018C
Construction
Type & style
- Home type: SingleFamily
- Architectural style: Ranch
- Property subtype: Single Family Residence
Materials
- Wood Siding
- Foundation: Slab
- Roof: Composition
Condition
- Resale
- New construction: No
- Year built: 2023
Utilities & green energy
- Sewer: Public Sewer
- Water: Public
- Utilities for property: Electricity Available, Sewer Available, Water Available
Community & neighborhood
Security
- Security features: Smoke Detector(s)
Community
- Community features: None
Location
- Region: Rome
- Subdivision: Crestwood
HOA & financial
HOA
- Has HOA: Yes
- HOA fee: $300 annually
- Services included: Maintenance Grounds
Other
Other facts
- Listing agreement: Exclusive Right To Sell
Price history
| Date | Event | Price |
|---|---|---|
| 12/30/2024 | Sold | $309,900$182/sqft |
Source: | ||
| 12/14/2024 | Pending sale | $309,900$182/sqft |
Source: | ||
| 10/1/2024 | Listed for sale | $309,900+9.4%$182/sqft |
Source: | ||
| 8/6/2023 | Sold | $283,355$167/sqft |
Source: Public Record Report a problem | ||
Public tax history
| Year | Property taxes | Tax assessment |
|---|---|---|
| 2024 | $4,014 +530% | $113,820 +527.3% |
| 2023 | $637 | $18,144 |
Find assessor info on the county website
Neighborhood: 30161
Nearby schools
GreatSchools rating
- 2/10Main Elementary SchoolGrades: PK-6Distance: 1.6 mi
- 5/10Rome Middle SchoolGrades: 7-8Distance: 0.6 mi
- 6/10Rome High SchoolGrades: 9-12Distance: 0.6 mi
Schools provided by the listing agent
- Elementary: Main
- Middle: Rome
- High: Rome
Source: GAMLS. This data may not be complete. We recommend contacting the local school district to confirm school assignments for this home.
Get pre-qualified for a loan
At Zillow Home Loans, we can pre-qualify you in as little as 5 minutes with no impact to your credit score.An equal housing lender. NMLS #10287.
