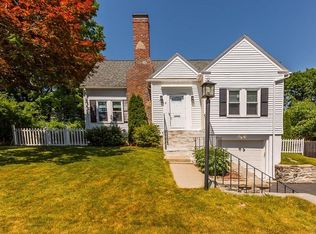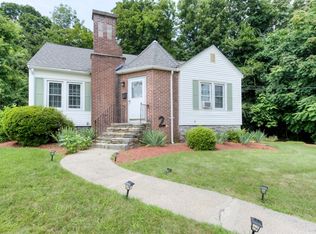This adorable three bedroom house is located on the west side of Worcester, in the Tatnuck area. In close proximity to many convenience stores, churches and cafes. This home is located in a quiet neighborhood, in a great school district. It is a great house to be in the city but still have that "out of the city" feeling. The amount of closet space throughout the house is amazing. The exterior was recently painted 3 years ago. New front walk/steps installed 2 years ago. Last year the driveway was redone, as well as the hardwoods were refinished. This past year the stone wall was re-grouted. Don't miss out on this great opportunity. All this house needs now is you! Open House Saturday and Sunday 12pm-2pm. No showings until after Saturday's Open House.
This property is off market, which means it's not currently listed for sale or rent on Zillow. This may be different from what's available on other websites or public sources.

