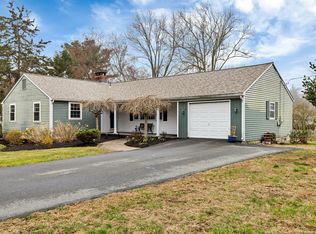Immaculate and bright 1,800 sq ft Raised Ranch in move-in ready condition located in the desirable Mary Mac Loop neighborhood of Clinton. The main floor has three bedrooms and a full bath, and combined living room and dining area. Just a few steps down leads to a large, bright, newly renovated bonus room with a wood burning stove and brick fireplace that could be used as a family room, guest room, office or possible in-law suite. It has a convenient half-bath and entry to the garage and workshop area. The laundry area is on the same level as well. Walk out to the level backyard with a 12 x 23 patio area covered by a 12 x 20 foot deck. Sliders from the main floor dining room lead out onto the large deck perfect for grilling and entertaining. The private patio and deck sets the mood for entertaining and outdoor living. This home features newer mechanicals and architectural shingled 30-year roof and generator ready transfer switch. Seller to replace existing washing machine. Garden shed 11 ft x 12 ft. Convenient to downtown business district, shops, mall and highways. Within walking distance of historic downtown and Clinton town beach.
This property is off market, which means it's not currently listed for sale or rent on Zillow. This may be different from what's available on other websites or public sources.
