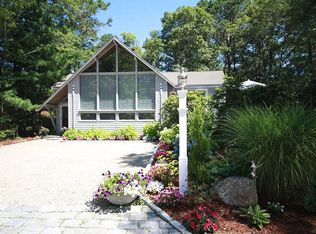Sold for $824,900
$824,900
4 Marway, Mashpee, MA 02649
3beds
1,676sqft
Single Family Residence
Built in 1971
10,454 Square Feet Lot
$-- Zestimate®
$492/sqft
$3,594 Estimated rent
Home value
Not available
Estimated sales range
Not available
$3,594/mo
Zestimate® history
Loading...
Owner options
Explore your selling options
What's special
Warm and charming contemporary home nestled in a highly desirable New Seabury neighborhood on a spacious and private lot. This home is conveniently located directly across from beautiful Fells Pond, where you can enjoy swimming, paddle boarding, kayaking, and fishing. There's easy access to Popponesset Marketplace, golf course, hiking trails, Mashpee Commons, etc. Home offers a versatile layout with 3-4 bedrooms, 2.5 bathrooms, an open floor plan with beautiful vaulted wood ceiling in many rooms, has hardwood flooring thruout, gas heating & cooking, and central AC. Bright open kitchen with stainless steel appliances, granite countertop, and a breakfast bar. Renovated bathrooms with nice modernized designer tile work. Spacious 2nd floor family room with exterior balcony, and overlooks the main floor. Exterior with newly painted siding & deck, new septic, outdoor shower, shed, & plenty of yard space. You can either enjoy this home year-round, or it can make for a great rental investment.
Zillow last checked: 8 hours ago
Listing updated: April 16, 2025 at 10:15am
Listed by:
Christine Do 617-593-2887,
Keller Williams Realty 508-238-5000
Bought with:
Livingston Group
Compass
Source: MLS PIN,MLS#: 73347022
Facts & features
Interior
Bedrooms & bathrooms
- Bedrooms: 3
- Bathrooms: 3
- Full bathrooms: 2
- 1/2 bathrooms: 1
Primary bedroom
- Features: Ceiling Fan(s), Beamed Ceilings, Vaulted Ceiling(s), Flooring - Hardwood
- Level: First
- Area: 180
- Dimensions: 15 x 12
Bedroom 2
- Features: Ceiling Fan(s), Beamed Ceilings, Vaulted Ceiling(s), Flooring - Hardwood
- Level: Second
- Area: 143
- Dimensions: 11 x 13
Bedroom 3
- Features: Ceiling Fan(s), Beamed Ceilings, Vaulted Ceiling(s), Flooring - Hardwood
- Level: Second
- Area: 105
- Dimensions: 15 x 7
Bedroom 4
- Features: Flooring - Hardwood, Recessed Lighting
- Level: First
- Area: 126
- Dimensions: 18 x 7
Primary bathroom
- Features: Yes
Bathroom 1
- Features: Bathroom - Full, Bathroom - Tiled With Shower Stall, Flooring - Stone/Ceramic Tile, Countertops - Stone/Granite/Solid
- Level: First
- Area: 35
- Dimensions: 7 x 5
Bathroom 2
- Features: Bathroom - Half, Flooring - Stone/Ceramic Tile, Countertops - Stone/Granite/Solid
- Level: First
- Area: 35
- Dimensions: 7 x 5
Bathroom 3
- Features: Bathroom - Full, Bathroom - Tiled With Shower Stall, Skylight, Vaulted Ceiling(s), Flooring - Stone/Ceramic Tile, Countertops - Stone/Granite/Solid
- Level: Second
- Area: 36
- Dimensions: 4 x 9
Dining room
- Features: Flooring - Hardwood, Open Floorplan
- Level: First
- Area: 165
- Dimensions: 15 x 11
Family room
- Features: Beamed Ceilings, Vaulted Ceiling(s), Flooring - Hardwood, Balcony - Exterior, Open Floorplan, Slider
- Level: Second
- Area: 420
- Dimensions: 20 x 21
Kitchen
- Features: Flooring - Hardwood, Dining Area, Countertops - Stone/Granite/Solid, Breakfast Bar / Nook, Open Floorplan, Recessed Lighting, Stainless Steel Appliances
- Level: First
- Area: 112
- Dimensions: 8 x 14
Living room
- Features: Cathedral Ceiling(s), Beamed Ceilings, Vaulted Ceiling(s), Flooring - Hardwood, Balcony / Deck, Open Floorplan, Slider
- Level: First
- Area: 315
- Dimensions: 15 x 21
Heating
- Forced Air, Natural Gas
Cooling
- Central Air
Appliances
- Included: Gas Water Heater, Water Heater, Range, Dishwasher, Microwave, Refrigerator, Washer, Dryer
- Laundry: Flooring - Stone/Ceramic Tile, First Floor
Features
- Flooring: Vinyl, Hardwood
- Basement: Crawl Space,Bulkhead
- Has fireplace: No
Interior area
- Total structure area: 1,676
- Total interior livable area: 1,676 sqft
- Finished area above ground: 1,676
- Finished area below ground: 0
Property
Parking
- Total spaces: 6
- Parking features: Paved Drive, Off Street
- Uncovered spaces: 6
Features
- Patio & porch: Deck - Wood
- Exterior features: Deck - Wood, Rain Gutters, Storage
- Waterfront features: Lake/Pond, Ocean, 0 to 1/10 Mile To Beach
Lot
- Size: 10,454 sqft
Details
- Parcel number: 2346441
- Zoning: R3
Construction
Type & style
- Home type: SingleFamily
- Architectural style: Contemporary
- Property subtype: Single Family Residence
Materials
- Frame
- Foundation: Concrete Perimeter
- Roof: Shingle
Condition
- Year built: 1971
Utilities & green energy
- Electric: Circuit Breakers
- Sewer: Private Sewer
- Water: Public
- Utilities for property: for Gas Range
Community & neighborhood
Community
- Community features: Shopping, Pool, Tennis Court(s), Park, Walk/Jog Trails, Golf, Bike Path, Conservation Area, House of Worship, Marina, Public School
Location
- Region: Mashpee
HOA & financial
HOA
- Has HOA: Yes
- HOA fee: $700 annually
Price history
| Date | Event | Price |
|---|---|---|
| 4/16/2025 | Sold | $824,900$492/sqft |
Source: MLS PIN #73347022 Report a problem | ||
| 3/23/2025 | Contingent | $824,900$492/sqft |
Source: MLS PIN #73347022 Report a problem | ||
| 3/19/2025 | Listed for sale | $824,900$492/sqft |
Source: MLS PIN #73347022 Report a problem | ||
| 12/7/2024 | Listing removed | $824,900$492/sqft |
Source: MLS PIN #73248935 Report a problem | ||
| 10/4/2024 | Listed for sale | $824,900$492/sqft |
Source: MLS PIN #73248935 Report a problem | ||
Public tax history
| Year | Property taxes | Tax assessment |
|---|---|---|
| 2025 | $4,542 +10.6% | $686,100 +7.5% |
| 2024 | $4,105 +8.4% | $638,400 +18.2% |
| 2023 | $3,786 +5.1% | $540,100 +22.5% |
Find assessor info on the county website
Neighborhood: 02649
Nearby schools
GreatSchools rating
- NAKenneth Coombs SchoolGrades: PK-2Distance: 3.5 mi
- 5/10Mashpee High SchoolGrades: 7-12Distance: 3.3 mi
Get pre-qualified for a loan
At Zillow Home Loans, we can pre-qualify you in as little as 5 minutes with no impact to your credit score.An equal housing lender. NMLS #10287.
