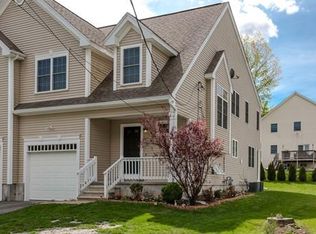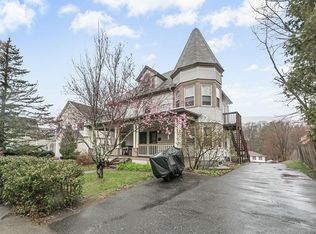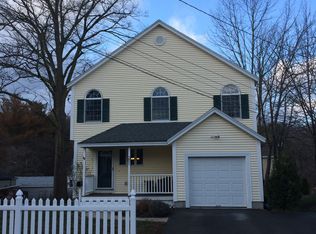Sold for $640,000
$640,000
4 Martin St #A, Maynard, MA 01754
3beds
1,965sqft
Condominium, Townhouse
Built in 2005
-- sqft lot
$629,300 Zestimate®
$326/sqft
$3,805 Estimated rent
Home value
$629,300
$579,000 - $680,000
$3,805/mo
Zestimate® history
Loading...
Owner options
Explore your selling options
What's special
Exceptionally well maintained property less than a half mile from downtown Maynard. The property has deeded yard space and a generous one car garage. Enter via the covered front porch into the foyer with half bath. The first level has bright and gleaming hardwood floors throughout and the open concept main level space incorporates the kitchen, dining room, and living room enhanced by the three-sided gas fireplace. The kitchen features granite countertops, a good sized kitchen island, and a separate storage pantry. At the top of the stairs is a generous landing that the current owner has utilized as office space. The large primary suite is bright and light with a walk-in closet and full ensuite bath. There are two more spacious bedrooms, an additional full bathroom and a separate laundry room also on this level. A full unfinished basement offers plenty of potential room for expanded living space. Enjoy the beautiful gardens from the back porch
Zillow last checked: 8 hours ago
Listing updated: February 16, 2025 at 03:43am
Listed by:
Steve Smith 978-460-8942,
Keller Williams Realty Boston Northwest 978-369-5775
Bought with:
Catherine Ignagni
Real Broker MA, LLC
Source: MLS PIN,MLS#: 73325912
Facts & features
Interior
Bedrooms & bathrooms
- Bedrooms: 3
- Bathrooms: 3
- Full bathrooms: 2
- 1/2 bathrooms: 1
Primary bedroom
- Features: Bathroom - Full, Ceiling Fan(s), Walk-In Closet(s), Flooring - Hardwood
- Level: Second
- Area: 300.28
- Dimensions: 15.67 x 19.17
Bedroom 2
- Features: Flooring - Wall to Wall Carpet
- Level: Second
- Area: 128.33
- Dimensions: 10 x 12.83
Bedroom 3
- Features: Flooring - Wall to Wall Carpet
- Level: Second
- Area: 121.71
- Dimensions: 11.5 x 10.58
Bathroom 1
- Features: Bathroom - Half, Flooring - Stone/Ceramic Tile
- Level: First
- Area: 31.6
- Dimensions: 5.42 x 5.83
Bathroom 2
- Features: Bathroom - Full, Bathroom - Double Vanity/Sink, Bathroom - Tiled With Tub & Shower, Flooring - Stone/Ceramic Tile, Jacuzzi / Whirlpool Soaking Tub
- Level: Second
- Area: 100.69
- Dimensions: 8.33 x 12.08
Bathroom 3
- Features: Bathroom - Full, Flooring - Stone/Ceramic Tile
- Level: Second
- Area: 68.06
- Dimensions: 8.33 x 8.17
Dining room
- Features: Flooring - Hardwood, Lighting - Pendant
- Level: First
- Area: 136.32
- Dimensions: 12.58 x 10.83
Kitchen
- Features: Flooring - Hardwood, Countertops - Stone/Granite/Solid, Kitchen Island, Recessed Lighting
- Level: First
- Area: 251.31
- Dimensions: 18.17 x 13.83
Living room
- Features: Flooring - Hardwood, Recessed Lighting
- Level: First
- Area: 228.15
- Dimensions: 11.75 x 19.42
Office
- Features: Flooring - Wall to Wall Carpet
- Level: Second
- Area: 109.38
- Dimensions: 12.5 x 8.75
Heating
- Forced Air, Natural Gas
Cooling
- Central Air
Appliances
- Included: Range, Dishwasher, Refrigerator
- Laundry: Washer Hookup, Second Floor, In Unit
Features
- Home Office
- Flooring: Tile, Carpet, Engineered Hardwood, Flooring - Wall to Wall Carpet
- Doors: Insulated Doors, Storm Door(s)
- Windows: Insulated Windows, Storm Window(s)
- Has basement: Yes
- Number of fireplaces: 1
- Fireplace features: Living Room
- Common walls with other units/homes: End Unit
Interior area
- Total structure area: 1,965
- Total interior livable area: 1,965 sqft
Property
Parking
- Total spaces: 3
- Parking features: Attached, Garage Door Opener, Off Street, Tandem
- Attached garage spaces: 1
- Uncovered spaces: 2
Features
- Patio & porch: Porch
- Exterior features: Porch, Garden
Details
- Parcel number: 4567690
- Zoning: R
Construction
Type & style
- Home type: Townhouse
- Property subtype: Condominium, Townhouse
- Attached to another structure: Yes
Materials
- Frame
- Roof: Shingle
Condition
- Year built: 2005
Utilities & green energy
- Electric: 100 Amp Service
- Sewer: Public Sewer
- Water: Public
Community & neighborhood
Community
- Community features: Shopping, Walk/Jog Trails, Golf, Laundromat, Bike Path, Conservation Area
Location
- Region: Maynard
HOA & financial
HOA
- HOA fee: $1,197 annually
- Services included: Insurance
Other
Other facts
- Listing terms: Contract
Price history
| Date | Event | Price |
|---|---|---|
| 2/14/2025 | Sold | $640,000+7.6%$326/sqft |
Source: MLS PIN #73325912 Report a problem | ||
| 1/20/2025 | Contingent | $595,000$303/sqft |
Source: MLS PIN #73325912 Report a problem | ||
| 1/14/2025 | Listed for sale | $595,000+48%$303/sqft |
Source: MLS PIN #73325912 Report a problem | ||
| 5/18/2018 | Sold | $402,000-0.7%$205/sqft |
Source: Public Record Report a problem | ||
| 3/13/2018 | Listed for sale | $404,900+1.3%$206/sqft |
Source: Redfin Corp. #72292772 Report a problem | ||
Public tax history
| Year | Property taxes | Tax assessment |
|---|---|---|
| 2025 | $9,951 +8.1% | $558,100 +8.4% |
| 2024 | $9,205 -1.3% | $514,800 +4.8% |
| 2023 | $9,322 +6.4% | $491,400 +15.1% |
Find assessor info on the county website
Neighborhood: 01754
Nearby schools
GreatSchools rating
- 5/10Green Meadow SchoolGrades: PK-3Distance: 0.5 mi
- 7/10Fowler SchoolGrades: 4-8Distance: 0.7 mi
- 7/10Maynard High SchoolGrades: 9-12Distance: 0.8 mi
Schools provided by the listing agent
- Elementary: Green Meadow
- Middle: Fowler
- High: Maynard High
Source: MLS PIN. This data may not be complete. We recommend contacting the local school district to confirm school assignments for this home.
Get a cash offer in 3 minutes
Find out how much your home could sell for in as little as 3 minutes with a no-obligation cash offer.
Estimated market value$629,300
Get a cash offer in 3 minutes
Find out how much your home could sell for in as little as 3 minutes with a no-obligation cash offer.
Estimated market value
$629,300


