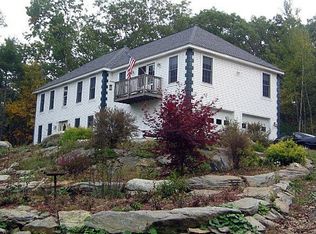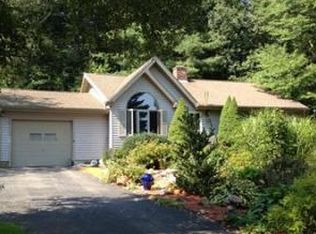Sold for $375,000 on 06/07/24
$375,000
4 Martin Rd, Brookfield, MA 01506
2beds
1,546sqft
Single Family Residence
Built in 1992
1.6 Acres Lot
$394,400 Zestimate®
$243/sqft
$2,480 Estimated rent
Home value
$394,400
$367,000 - $426,000
$2,480/mo
Zestimate® history
Loading...
Owner options
Explore your selling options
What's special
Cornering the market on Cute, in a peaceful 1.6 A setting, this full dormered Country Cape has beautiful hardwood floors throughout and characterful details like beams, wainscoting and custom built-ins. The main floor features the Living Room with cozy pellet stove in the Fireplace and an airy, beamed Kitchen and Dining Area with white cabinets, quartz countertops, tiled backsplash and butcherblock topped center island. Also on the main floor, a convenient Guest Bath with wainscoting detail. From the Dining area continue through the double french doors to a relaxing outdoor patio with cottage style decorative gate. The second floor large Primary Bedroom has a roomy walk-in Closet w/built-ins. There is also an adorable dormered second Bedroom with built-ins plus the full Bath w/country antique charm. In the Lower Level, a finished, heated Bonus Room plus a Utility Room w/craft/hobby area. Outside you can't miss the matching, equally striking, oversized 2 Rm Shed with electricity!
Zillow last checked: 8 hours ago
Listing updated: June 07, 2024 at 11:25am
Listed by:
Lorraine Herbert 508-864-4232,
RE/MAX Prof Associates 508-347-9595
Bought with:
Nicole Ethier
Lamacchia Realty, Inc.
Source: MLS PIN,MLS#: 73228434
Facts & features
Interior
Bedrooms & bathrooms
- Bedrooms: 2
- Bathrooms: 2
- Full bathrooms: 1
- 1/2 bathrooms: 1
- Main level bathrooms: 1
Primary bedroom
- Features: Ceiling Fan(s), Walk-In Closet(s)
- Level: Second
Bedroom 2
- Features: Ceiling Fan(s), Closet
- Level: Second
Primary bathroom
- Features: No
Bathroom 1
- Features: Bathroom - Half, Flooring - Stone/Ceramic Tile, Wainscoting, Pedestal Sink
- Level: Main,First
Bathroom 2
- Features: Bathroom - Full, Flooring - Stone/Ceramic Tile, Wainscoting
- Level: Second
Dining room
- Features: Beamed Ceilings, French Doors, Exterior Access, Open Floorplan
- Level: Main,First
Kitchen
- Features: Beamed Ceilings, Flooring - Hardwood, Dining Area, Countertops - Stone/Granite/Solid, Countertops - Upgraded, Kitchen Island, Open Floorplan, Recessed Lighting, Stainless Steel Appliances
- Level: Main,First
Living room
- Features: Wood / Coal / Pellet Stove, Flooring - Hardwood
- Level: Main,First
Heating
- Baseboard, Oil, Pellet Stove
Cooling
- None
Appliances
- Laundry: In Basement, Electric Dryer Hookup, Washer Hookup
Features
- Bonus Room
- Flooring: Wood, Tile, Laminate
- Doors: Insulated Doors, Storm Door(s)
- Windows: Insulated Windows, Screens
- Basement: Full,Partially Finished,Interior Entry,Bulkhead,Concrete
- Number of fireplaces: 1
Interior area
- Total structure area: 1,546
- Total interior livable area: 1,546 sqft
Property
Parking
- Total spaces: 4
- Parking features: Paved Drive, Off Street, Paved
- Uncovered spaces: 4
Accessibility
- Accessibility features: No
Features
- Patio & porch: Patio
- Exterior features: Patio, Rain Gutters, Storage, Screens
- Waterfront features: Lake/Pond, Beach Ownership(Public)
- Frontage length: 140.00
Lot
- Size: 1.60 Acres
Details
- Parcel number: M:005B B:0000 L:00570,3258155
- Zoning: RR
Construction
Type & style
- Home type: SingleFamily
- Architectural style: Cape
- Property subtype: Single Family Residence
Materials
- Frame
- Foundation: Concrete Perimeter
- Roof: Shingle
Condition
- Year built: 1992
Utilities & green energy
- Electric: Circuit Breakers, 200+ Amp Service, Generator Connection
- Sewer: Private Sewer
- Water: Private
- Utilities for property: for Electric Range, for Electric Dryer, Washer Hookup, Generator Connection
Green energy
- Energy efficient items: Thermostat
Community & neighborhood
Location
- Region: Brookfield
- Subdivision: Off of Long Hill
Other
Other facts
- Road surface type: Paved
Price history
| Date | Event | Price |
|---|---|---|
| 6/7/2024 | Sold | $375,000+7.2%$243/sqft |
Source: MLS PIN #73228434 Report a problem | ||
| 4/24/2024 | Listed for sale | $349,900+37.2%$226/sqft |
Source: MLS PIN #73228434 Report a problem | ||
| 11/1/2019 | Sold | $255,000+5.4%$165/sqft |
Source: Public Record Report a problem | ||
| 9/13/2019 | Pending sale | $242,000$157/sqft |
Source: Century 21 North East #72562255 Report a problem | ||
| 9/10/2019 | Listed for sale | $242,000+149.5%$157/sqft |
Source: Century 21 North East #72562255 Report a problem | ||
Public tax history
| Year | Property taxes | Tax assessment |
|---|---|---|
| 2025 | $4,596 +1.8% | $296,900 |
| 2024 | $4,513 +5.9% | $296,900 +11.4% |
| 2023 | $4,260 +0.4% | $266,600 +3.3% |
Find assessor info on the county website
Neighborhood: 01506
Nearby schools
GreatSchools rating
- 6/10Brookfield Elementary SchoolGrades: PK-6Distance: 1.2 mi
- 5/10Tantasqua Regional Jr High SchoolGrades: 7-8Distance: 3.2 mi
- 8/10Tantasqua Regional Sr High SchoolGrades: 9-12Distance: 3.2 mi
Schools provided by the listing agent
- Elementary: Brookfield
- Middle: Tantasqua Jr Hi
- High: Tantasqua Sr Hi
Source: MLS PIN. This data may not be complete. We recommend contacting the local school district to confirm school assignments for this home.

Get pre-qualified for a loan
At Zillow Home Loans, we can pre-qualify you in as little as 5 minutes with no impact to your credit score.An equal housing lender. NMLS #10287.
Sell for more on Zillow
Get a free Zillow Showcase℠ listing and you could sell for .
$394,400
2% more+ $7,888
With Zillow Showcase(estimated)
$402,288
