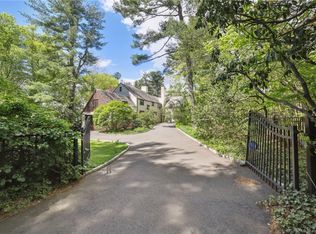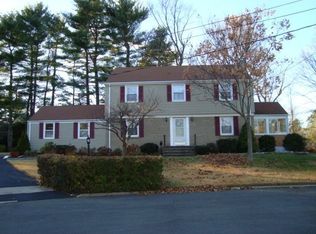Exquisitely maintained stately Tudor on a small private road that feels like the country but you're close to Yale, schools, shopping, and markets. Filled with charming architectural details including leaded glass, beamed ceilings, natural woodwork, many glass French doors, HW floors, window seats, and built-ins. The gracious entry hall leads to a large front to back living room currently used as a living room/dining room has French doors to delightful south facing screened porch. The family room has doors to the yard and is adjacent to the updated eat-in kitchen which has built-in cabinets and a pantry room with storage and laundry space and has doors leading to the two car attached garage. Off the kitchen there is a private staircase leading to a bedroom and bath over the garage. It's a perfect spot for guests, an au pair, or quiet office. The second floor of the house has an amazing master suite containing a walk-in closet, handsome bath with a jetted tub plus a double shower, and dressing room or office. There are two additional bedrooms, one with a delightful balcony, and a hall full bath. The third floor has two more bedrooms and another full bath. There is newer multi zoned gas hydro air system that provides heat and hot water, an updated 200 amp electric service, a generator, and a newer roof with copper gutters and flashing. Almost an acre of park like grounds surround the fully fenced property and are surrounded by mature trees + plantings. PLEASE SEE VIDEO TOUR!
This property is off market, which means it's not currently listed for sale or rent on Zillow. This may be different from what's available on other websites or public sources.

