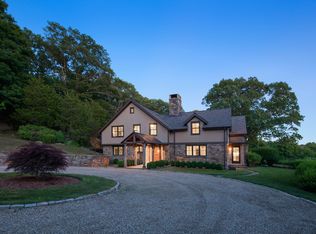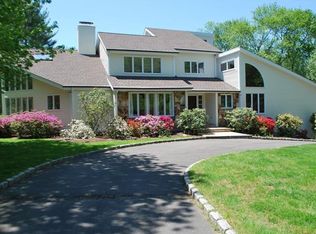Welcome to 4 Marshall Lane! This 5 Bedroom clapboard and stone colonial in a prime location in Weston, resides on a lovely lot, within a desirable cul-de-sac. The spacious rooms offer seamless flow for entertaining of any kind. The recently updated eat in kitchen has stainless appliances and granite counters, with laundry and walk in pantry steps away. The hub of the home is the generously proportioned family room with vaulted ceiling, wet bar, sky lights, French doors and wood burning fireplace, the ultimate setting to relax with your favorite shows or a good book. You will enjoy beautiful views of the property from the expansive deck which can be accessed from the kitchen, dining room and family room. Main floor office and/or 5th bedroom adjacent to powder room. (great for in-law's/guests) Master bedroom suite includes fireplace, steam shower and sauna. Three additional large bedrooms complete the second floor. The front porch finishes off the package as the perfect compliment to this beautiful home. Less than two miles to Lachat Town Farm (venue for music, arts, farmers market and more) and Devils Den for hiking. Minutes to Weston's Award winning school campus, shopping and train. A short drive to Westport's town center & beaches. **Please click the virtual tour for a 3D walk through of the home.
This property is off market, which means it's not currently listed for sale or rent on Zillow. This may be different from what's available on other websites or public sources.


